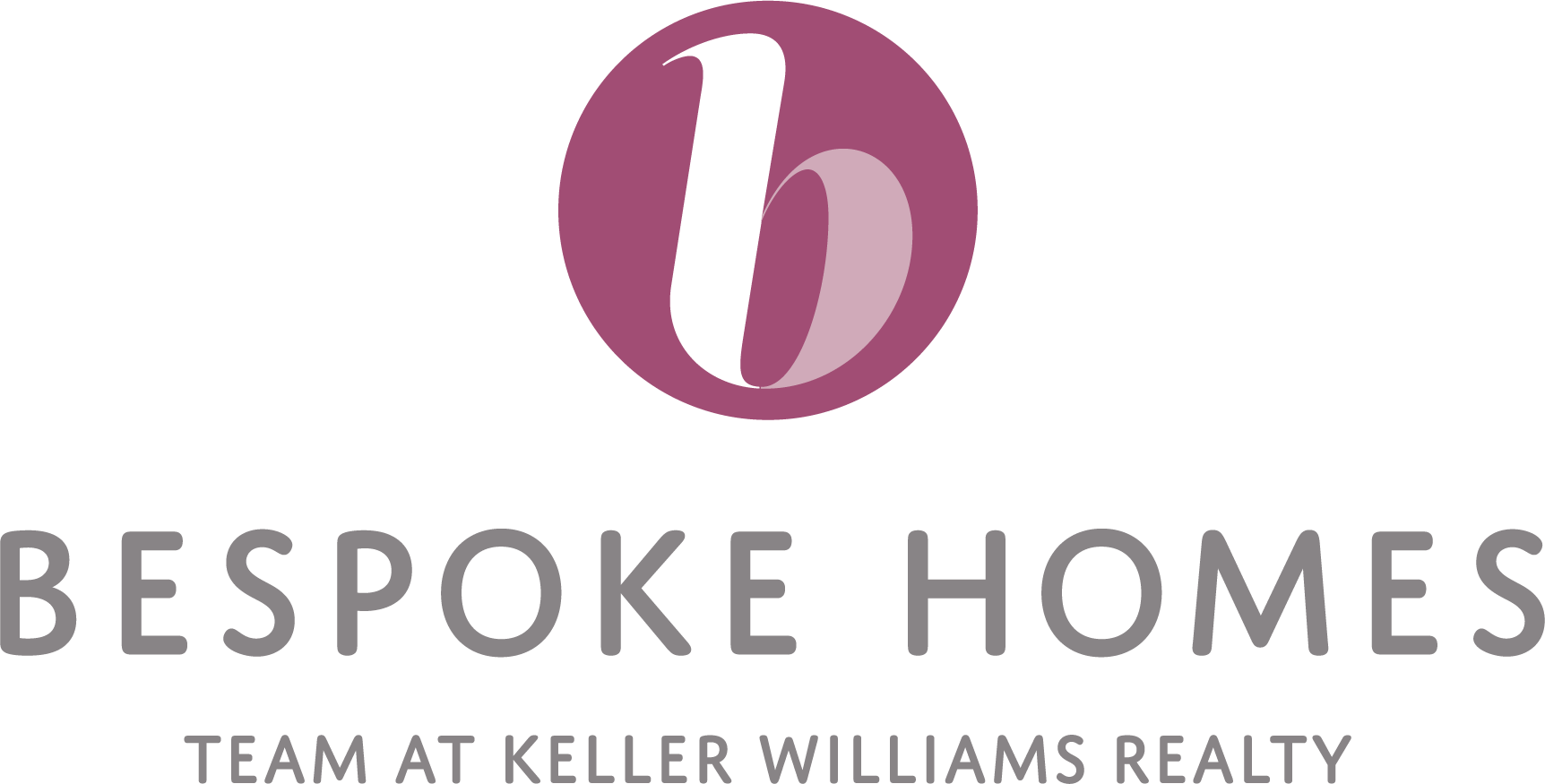6826 Dutch Hill Road
DeWitt, NY 13066
Beds
3
Baths
4
Square Ft.
3,085
$519,900
Tucked in on a quiet cul-de-sac street surrounded by mature trees, this .83 acre property offers space, privacy and a peaceful backdrop. Welcome to this charming home with a marble-floored foyer that leads to the inviting living room with wood-burning fireplace, and a formal dining room that opens to a… Read More screened porch. The tastefully updated kitchen features quartz countertops with breakfast bar, beautiful cabinetry and finishes, ss appliances, including a five-burner dual fuel range, and bench seating. New premium luxury vinyl plank flooring extends through most of the first level, which also includes heated floors, an updated bath, and a large laundry room. The family room flows outdoors to a fenced backyard with a paver patio—perfect for entertaining or relaxing. A graceful, curved staircase leads to the primary suite offering a spa tub, walk-in closet, and sliders to a private deck, with two additional generously sized bedrooms and a full bath down the hall. The basement expands the living space with a pine plank ceiling, updated wet bar and flooring, and a second wood-burning fireplace. The seller has made many other recent updates including a four-year-old roof and a 2-year-old combination boiler with multi-zone heating and endless hot water, giving peace of mind that the mechanicals are set for years to come. Close to shopping, restaurants, highways, and outdoor recreation. Jamesville-Dewitt school district. Read Less
Courtesy of Hunt Real Estate ERA, Andrew DiGiacomo, 315-622-5757.
Listing Snapshot
Days Online
2
Last Updated
Property Type
Single Family Residence
Beds
3
Full Baths
2
Partial Baths
2
Square Ft.
3,085
Lot Size
0.83 Acres
Year Built
1965
MLS Number
S1637155
Additional Details
Property Access
CityStreet
Appliances & Equipment
Dryer, Dishwasher, Disposal, GasOven, GasRange, GasWaterHeater, Refrigerator, TanklessWaterHeater, Washer
Basement
PartiallyFinished
Building
2 total stories, Built in 1965, Stories: 2, 3,085 sqft living area, 3085 total building sqft, Colonial, SplitLevel, Stone, VinylSiding, CopperPlumbing, PexPlumbing, Two, Deck
Cooling
Ductless, Zoned
Doors
SlidingDoors
Exterior Features
BlacktopDriveway, Deck, Fence
Fence
Partial
Fireplaces
2 fireplaces
Floors
Carpet, Hardwood, LuxuryVinyl, Marble, Varies
Foundation
Block
Garage
Attached garage, 2 garage spaces
Heating
Ductless, Gas, Zoned, HotWater, RadiantFloor, Radiant
Interior Features
WetBar, BreakfastBar, DiningArea, SeparateFormalLivingRoom, HomeOffice, QuartzCounters, SlidingGlassDoors, Storage, BathInPrimaryBedroom, ProgrammableThermostat
Laundry
MainLevel
Lot
0.83 acres, Area: 0.83, Dimensions: 153X218, IrregularLot, ResidentialLot
Parking
Attached, Electricity, Garage, Storage, WorkshopInGarage, Driveway, GarageDoorOpener
Property
Sheds, Storage, Resale
Roof
Architectural, Shingle
Security Features
RadonMitigationSystem
Sewer
SepticTank
Taxes
Annual Amount: $10,916
Utilities
CircuitBreakers, CableAvailable, ElectricityConnected, HighSpeedInternetAvailable, WaterConnected
Windows
ThermalWindows
Find The Perfect Home
'VIP' Listing Search
Whenever a listing hits the market that matches your criteria you will be immediately notified.
Mortgage Calculator
Monthly Payment
$0
Bespoke Homes

Thank you for reaching out! I will be able to read this shortly and get ahold of you so we can chat.
~BespokePlease Select Date
Please Select Type
Similar Listings
Listing Information © New York State Alliance. All Rights Reserved.
Information herein is deemed reliable but not guaranteed and is provided exclusively for consumers personal, non-commercial use, and may not be used for any purpose other than to identify prospective properties consumers may be interested in purchasing.
Confirm your time
Fill in your details and we will contact you to confirm a time.

Find My Dream Home
Put an experts eye on your home search! You’ll receive personalized matches of results delivered direct to you.
Import This Listing
Want to take a tour of this property?
You won't want to miss touring this property! Register today to receive updates and reminders.
0
Days
0
Hours
0
Minutes



















































