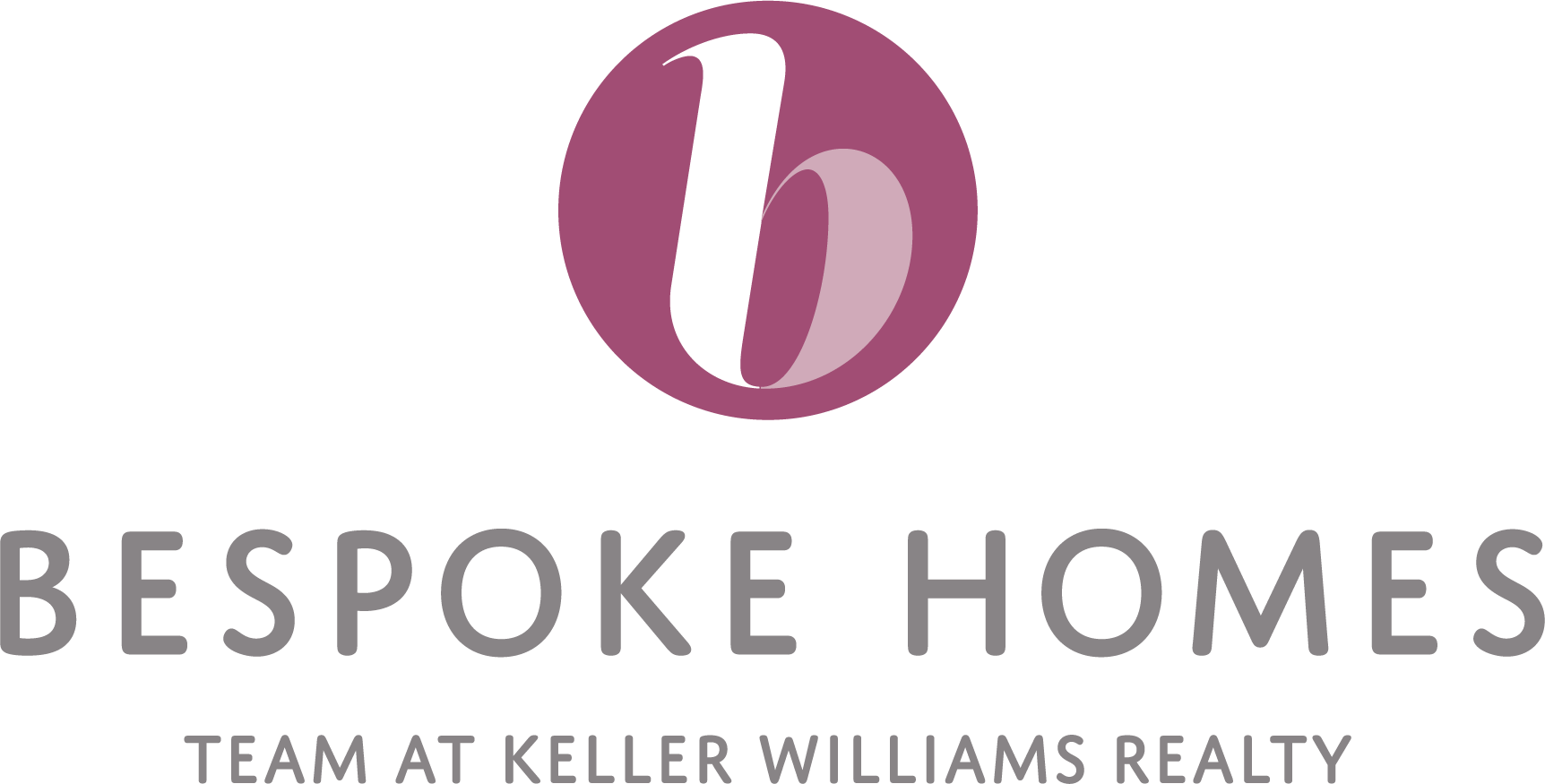111 Woodberry Lane
DeWitt, NY 13066
Beds
4
Baths
3
Square Ft.
2,400
$459,900
Welcome to the impeccably maintained 111 Woodberry Lane, located in the highly sought-after Jamesville-DeWitt School District. This spacious 4-bedroom, 2.5-bathroom home offers the perfect blend of comfort, style, and convenience. Step inside to find a welcoming layout featuring formal dining, office/den with a sleek kitchen in the back of the… Read More home. This modern kitchen boasts updated stainless appliances, granite countertops, a coffee station and flows seamlessly into the lovely family room with custom built in cabinetry and gas fireplace - perfect for entertaining or cozy nights in! The impressive upper level provides 4 bedrooms ranging in sizes but all very spacious with plenty of closet space. Carpeting on the upper level provides additional warmth during our cooler seasons. All bathrooms have been updated beautifully. Primary bedroom en-suite, provides additional space for a sitting area, a walk in closet and private bath. The lower-level basement offers an additional 400 sf of finished living space, perfect for a playroom, second family room, gym...whatever your needs might be. As we head outside, the beautifully landscaped and wooded yard offers privacy and serenity, making it your personal escape. An expansive back patio is simply perfect! 111 Woodberry is one of several beautifully maintained homes on this quiet cul-de-sac and only minutes from downtown Syracuse. This home offers the perfect blend of charm, location, and lifestyle. Don’t miss your chance to make it yours! Read Less
Courtesy of Berkshire Hathaway CNY Realty, Cynthia Haaf-Murphy, 315-345-3223.
Listing Snapshot
Days Online
1
Last Updated
Beds
4
Full Baths
2
Partial Baths
1
Square Ft.
2,400
Lot Size
0.47 Acres
Year Built
1975
MLS Number
S1615598
Additional Details
Property Access
CityStreet
Appliances & Equipment
Dryer, Dishwasher, ElectricCooktop, Disposal, GasWaterHeater, Refrigerator, Washer
Basement
Full, Finished
Building
2 total stories, Built in 1975, Stories: 2, 2,400 sqft living area, 2400 total building sqft, Colonial, TwoStory, AluminumSiding, CopperPlumbing, Two, Patio
Cooling
CentralAir
Doors
SlidingDoors
Exterior Features
BlacktopDriveway, Patio, PrivateYard, SeeRemarks
Fireplaces
1 fireplace
Floors
Carpet, CeramicTile, Hardwood, Laminate, Varies
Foundation
Poured
Garage
Attached garage, 2 garage spaces
Heating
Electric, Gas, Baseboard, ForcedAir
Interior Features
Den, SeparateFormalDiningRoom, EntranceFoyer, EatInKitchen, SeparateFormalLivingRoom, GraniteCounters, HomeOffice, KitchenFamilyRoomCombo, SlidingGlassDoors, Storage, WindowTreatments, BathInPrimaryBedroom, Workshop
Laundry
MainLevel
Lot
20473 sqft, 0.47 acres, Area: 0.47, Dimensions: 110X187, CulDeSac, NearPublicTransit, Rectangular, RectangularLot, ResidentialLot, Wooded
Parking
Attached, Electricity, Garage, CircularDriveway, GarageDoorOpener
Property
Resale
Roof
Asphalt
Sewer
Connected
Taxes
Annual Amount: $12,922
Utilities
CableAvailable, HighSpeedInternetAvailable, SewerConnected, WaterConnected
Windows
Drapes, StormWindows, WoodFrames
Find The Perfect Home
'VIP' Listing Search
Whenever a listing hits the market that matches your criteria you will be immediately notified.
Mortgage Calculator
Monthly Payment
$0
Bespoke Homes

Thank you for reaching out! I will be able to read this shortly and get ahold of you so we can chat.
~BespokePlease Select Date
Please Select Type
Similar Listings
Listing Information © New York State Alliance. All Rights Reserved.
Information herein is deemed reliable but not guaranteed and is provided exclusively for consumers personal, non-commercial use, and may not be used for any purpose other than to identify prospective properties consumers may be interested in purchasing.
Confirm your time
Fill in your details and we will contact you to confirm a time.

Find My Dream Home
Put an experts eye on your home search! You’ll receive personalized matches of results delivered direct to you.

















































