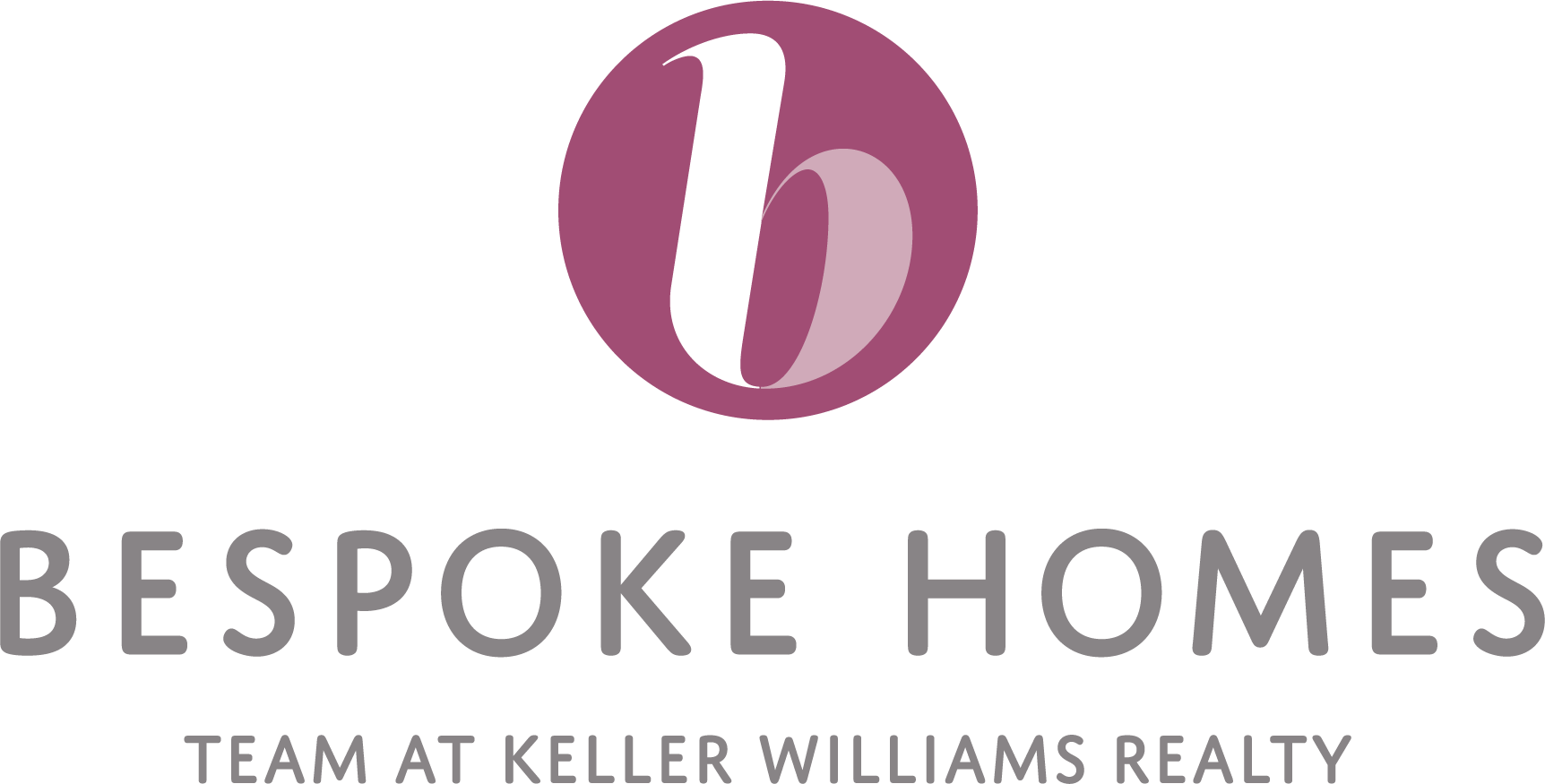6972 Colonial Drive
DeWitt, NY 13066
Beds
5
Baths
7
Square Ft.
6,578
$899,900
Lymestone Hill Cape nestled on a secluded 1.74-acre private setting, is enhanced by over $716,000 in renovations. This nearly 6,600 sq. ft. home features 5 bedrooms, 5.5 baths, 2 laundry areas and exceptional attention to detail throughout—perfect for both entertaining and family living. The grand double-door entry opens to a… Read More soaring two-story foyer with a curved staircase, setting the tone for the meticulous craftsmanship throughout. The gracious living room boasts a granite wet bar, one of the home’s four fireplaces and ample storage. French doors from the spacious dining room lead to a four-season Florida room filled with natural light year-round. At the heart of the home is the gourmet kitchen, complete with coffered ceilings, granite countertops, upscale appliances (including a built-in coffee/espresso machine), a six-burner stove, custom cabinetry, a large island and an eat-in area ideal for casual dining. The primary suite wing is a private retreat, offering his-and-her bathrooms, dressing rooms, a California closet with custom shelving, and a sunroom with glass-vaulted ceilings and a hot tub just outside. Upstairs, you’ll find two additional bedrooms with built-ins and a full bath, while the walkout lower level includes a second kitchen, 2 bedrooms, 2.5 baths and a spacious family room—ideal for guests, in-laws, or teens. The outdoor space is an entertainer’s dream, with stone patios, walkways, a heated, self-cleaning gunite pool and a luxurious pool house featuring vaulted ceilings, a fireplace, kitchenette, changing rooms, and screened doors overlooking the beautifully hardscaped setting. Additional features include a whole-house generator. Located in the Jamesville-DeWitt School District, this home offers convenient access to schools, restaurants, shopping, highways, universities, hospitals, and downtown. A perfect blend of luxury, convenience, and exceptional craftsmanship. Read Less
Courtesy of Howard Hanna Real Estate, R. Matthew Ragan J.D. LL.M., 315-446-8291.
Listing Snapshot
Days Online
115
Last Updated
Beds
5
Full Baths
5
Partial Baths
2
Square Ft.
6,578
Lot Size
1.74 Acres
Year Built
1967
MLS Number
S1582397
Additional Details
Property Access
CityStreet
Appliances & Equipment
BuiltInRange, BuiltInOven, BuiltInRefrigerator, DoubleOven, Dishwasher, ExhaustFan, GasCooktop, GasOven, GasRange, GasWaterHeater, Microwave, RangeHood, Generator
Basement
Full, Finished, WalkOutAccess
Building
2 total stories, Built in 1967, Stories: 2, 6,578 sqft living area, 6578 total building sqft, CapeCod, TwoStory, Cedar, CopperPlumbing, Two, Deck, Open, Patio, Porch
Cooling
Zoned, CentralAir
Disclosures
DeedRestriction
Exterior Features
BlacktopDriveway, Deck, Pool, Patio
Fireplaces
4 fireplaces
Floors
CeramicTile, Hardwood, Tile, Varies
Foundation
Poured
Garage
Attached garage, 2 garage spaces
Heating
Gas, Zoned, ForcedAir
Home Owner's Association
Fee: $585, Fee Frequency: Annually
Interior Features
BreakfastBar, BreakfastArea, CeilingFans, CathedralCeilings, SeparateFormalDiningRoom, EntranceFoyer, EatInKitchen, SeparateFormalLivingRoom, GuestAccommodations, GraniteCounters, HomeOffice, KitchenIsland, Library, Pantry, SecondKitchen, BathInPrimaryBedroom, MainLevelPrimary, PrimarySuite
Laundry
InBasement, MainLevel
Lot
75794 sqft, 1.74 acres, Area: 1.74, Dimensions: 143X228, IrregularLot, ResidentialLot, Wooded
Parking
Attached, Garage, CircularDriveway, Driveway, GarageDoorOpener
Pool
InGround
Property
PoolHouse, Resale
Sewer
Connected
Taxes
Annual Amount: $34,644
Utilities
CircuitBreakers, CableAvailable, SewerConnected, WaterConnected
Windows
ThermalWindows
Find The Perfect Home
'VIP' Listing Search
Whenever a listing hits the market that matches your criteria you will be immediately notified.
Mortgage Calculator
Monthly Payment
$0
Bespoke Homes

Thank you for reaching out! I will be able to read this shortly and get ahold of you so we can chat.
~BespokePlease Select Date
Please Select Type
Similar Listings
Listing Information © New York State Alliance. All Rights Reserved.
Information herein is deemed reliable but not guaranteed and is provided exclusively for consumers personal, non-commercial use, and may not be used for any purpose other than to identify prospective properties consumers may be interested in purchasing.
Confirm your time
Fill in your details and we will contact you to confirm a time.

'VIP' Property Search
Put an experts eye on your home search! You’ll receive personalized matches of results delivered direct to you.


















































