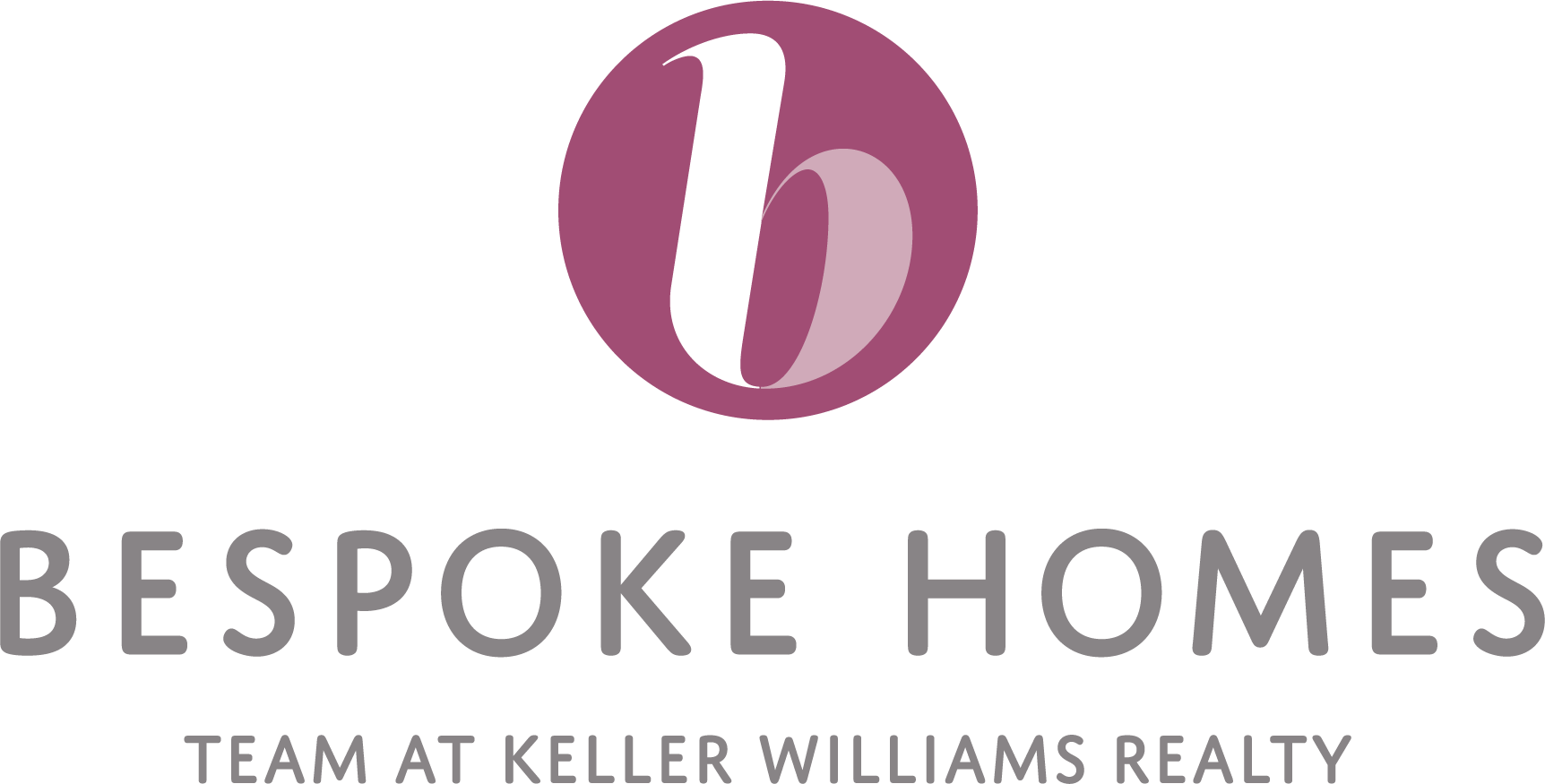$264,900
Welcome home to this spacious 4-bedroom, 3-bath Fairport retreat offering over 2,200 square feet of comfortable, light-filled living. Walls of windows kiss the backyard, flooding the home with warmth and natural light while framing your private, tree-lined oasis. The outdoor space is designed for connection — from cozy fires around… Read More the fire pit to summer barbecues on the entertainer’s deck, there’s room for everyone to relax and recharge. Inside, a huge kitchen with endless cabinetry anchors the home — perfect for gatherings, meal prep, or late-night conversations over coffee. Beautiful hardwoods and newer vinyl windows add timeless appeal, while three full bathrooms provide plenty of space for the entire tribe. The walk-out lower level offers flexibility for a home gym, creative studio, playroom, or media retreat, and leads directly to the garage for added convenience. Nestled in a sought-after Perinton with Fairport Municipal Electric and just minutes to the Village of Fairport, this home combines small-town charm with modern comfort. With endless natural light, abundant storage, and room to grow — it’s more than a home, it’s a lifestyle. Bring your ideas, your energy, and your dreams — and come experience life in one of the most loved communities in Monroe County. Transparent pricing and no delays Read Less
Courtesy of RE/MAX Plus, Laura L. LaManna, 585-279-8085.
Listing Snapshot
Days Online
14
Last Updated
Property Type
Single Family Residence
Beds
4
Full Baths
3
Square Ft.
2,036
Lot Size
0.65 Acres
Year Built
1955
MLS Number
R1649227
Additional Details
Property Access
MainThoroughfare
Appliances & Equipment
BuiltInRange, BuiltInOven, Dishwasher, GasCooktop, Disposal, GasWaterHeater, Microwave
Basement
PartiallyFinished, WalkOutAccess
Building
1 total stories, Built in 1955, 2,036 sqft living area, 2036 total building sqft, CapeCod, VinylSiding, Deck
Cooling
CentralAir
Exterior Features
BlacktopDriveway, Deck, PrivateYard, SeeRemarks
Floors
Hardwood, Laminate, LuxuryVinyl, Tile, Varies
Foundation
Block
Garage
Attached garage, 2 garage spaces
Heating
Gas, ForcedAir, MultipleHeatingUnits
Interior Features
EatInKitchen, SeparateFormalLivingRoom, GreatRoom, KitchenIsland, LivingDiningRoom, MainLevelPrimary
Laundry
InBasement
Lot
28314 sqft, 0.65 acres, Area: 0.65, Dimensions: 100X300, Rectangular, RectangularLot
Parking
Attached, Electricity, Garage, GarageDoorOpener
Property
Sheds, Storage, Resale
Roof
Asphalt
Sewer
Connected
Taxes
Annual Amount: $7,376
Utilities
CircuitBreakers, CableAvailable, HighSpeedInternetAvailable, SewerConnected, WaterConnected
Find The Perfect Home
'VIP' Listing Search
Whenever a listing hits the market that matches your criteria you will be immediately notified.
Mortgage Calculator
Monthly Payment
$0
Bespoke Homes

Thank you for reaching out! I will be able to read this shortly and get ahold of you so we can chat.
~BespokePlease Select Date
Please Select Type
Similar Listings
Listing Information © New York State Alliance. All Rights Reserved.
Information herein is deemed reliable but not guaranteed and is provided exclusively for consumers personal, non-commercial use, and may not be used for any purpose other than to identify prospective properties consumers may be interested in purchasing.
Confirm your time
Fill in your details and we will contact you to confirm a time.

Find My Dream Home
Put an experts eye on your home search! You’ll receive personalized matches of results delivered direct to you.



















































