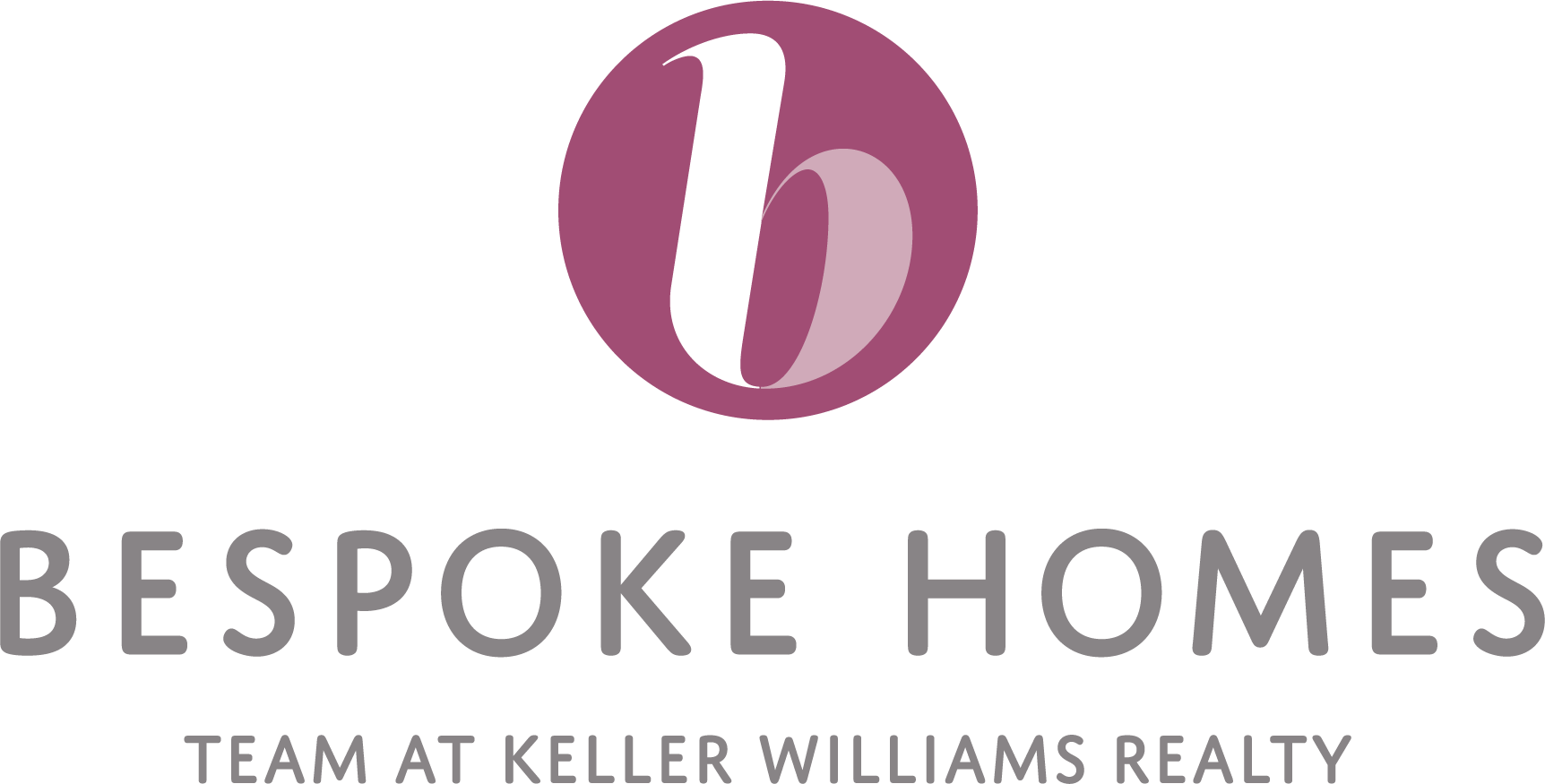$299,000
Welcome to 35 Harvest Road — a beautifully maintained Fairport ranch where comfort, versatility, and charm come together effortlessly! Step inside and discover a bright, inviting living room centered around a timeless brick fireplace — the perfect spot to gather, unwind, or simply enjoy the warmth of home. A large… Read More picture window bathes the space in natural light, highlighting the rich flooring and fresh, neutral tones that complement any style. The kitchen flows seamlessly from the living room and offers generous cabinet and counter space, ideal for everyday cooking. Continue into the formal dining room, perfect for hosting family dinners or weekend brunch, then transition easily into the spacious family room that opens to the backyard — a natural hub for relaxation and entertaining. All four bedrooms and both full baths are conveniently located on the same level. One bedroom features its own kitchenette and private entrance, creating an ideal setup for guests, in-laws, or a dedicated home office. The partially finished basement offers even more possibilities — from a home gym to a cozy media space. Step outside to a peaceful patio overlooking the yard, a perfect spot for summer barbecues, morning coffee, or evenings under the stars. The driveway features a bump-out extension designed to accommodate an additional vehicle. The home has been thoughtfully updated with a newer roof, gutters, and windows, as well as blown-in attic insulation added within the last few years for improved efficiency. A two-and-a-half-car garage and a prime location just minutes from the expressway, the Village of Fairport, and the scenic canal path bring everything together. 35 Harvest Road delivers the perfect blend of comfort, convenience, and everyday ease! All offers to be reviewed on Monday, November 24th at 2pm. Read Less
Courtesy of Elysian Homes by Mark Siwiec and Associates, Jeremy V. Havens, 585-330-8750.
Listing Snapshot
Days Online
1
Last Updated
Property Type
Single Family Residence
Beds
4
Full Baths
2
Square Ft.
1,694
Lot Size
0.56 Acres
Year Built
1959
MLS Number
R1648921
Additional Details
Property Access
CityStreet
Appliances & Equipment
Dryer, ElectricOven, ElectricRange, GasWaterHeater, Refrigerator, Washer
Basement
Full, PartiallyFinished
Building
1 total stories, Built in 1959, Stories: 1, 1,694 sqft living area, 1694 total building sqft, Ranch, WoodSiding, One, Patio
Cooling
CentralAir
Exterior Features
BlacktopDriveway, Patio
Fireplaces
1 fireplace
Floors
Carpet, Hardwood, Tile, Varies
Foundation
Block
Garage
Attached garage, 2 garage spaces
Heating
Gas, ForcedAir
Interior Features
CeilingFans, SeparateFormalDiningRoom, EntranceFoyer, SeparateFormalLivingRoom
Laundry
MainLevel
Lot
24394 sqft, 0.56 acres, Area: 0.56, Dimensions: 118X197, IrregularLot, ResidentialLot
Parking
Attached, Garage, Driveway
Property
Resale
Roof
Asphalt, Shingle
Sewer
Connected
Taxes
Annual Amount: $7,005
Utilities
SewerConnected, WaterConnected
Find The Perfect Home
'VIP' Listing Search
Whenever a listing hits the market that matches your criteria you will be immediately notified.
Mortgage Calculator
Monthly Payment
$0
Bespoke Homes

Thank you for reaching out! I will be able to read this shortly and get ahold of you so we can chat.
~BespokePlease Select Date
Please Select Type
Similar Listings
Listing Information © New York State Alliance. All Rights Reserved.
Information herein is deemed reliable but not guaranteed and is provided exclusively for consumers personal, non-commercial use, and may not be used for any purpose other than to identify prospective properties consumers may be interested in purchasing.
Confirm your time
Fill in your details and we will contact you to confirm a time.

Find My Dream Home
Put an experts eye on your home search! You’ll receive personalized matches of results delivered direct to you.
Import This Listing
Want to take a tour of this property?
You won't want to miss touring this property! Register today to receive updates and reminders.
0
Days
0
Hours
0
Minutes



























