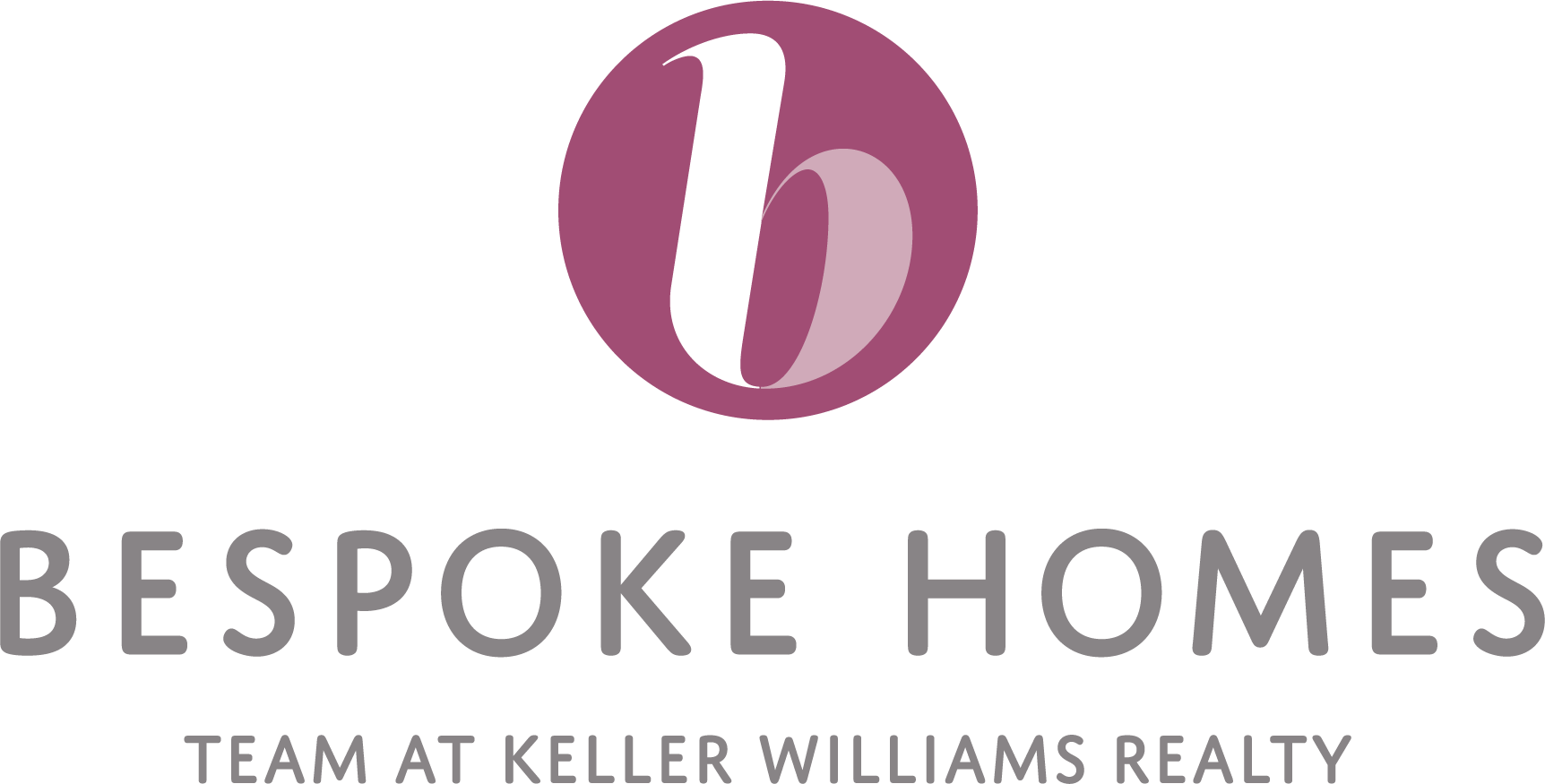4 Niblick Court
Perinton, NY 14526
Beds
3
Baths
3
Square Ft.
2,213
$450,000
Welcome to this beautifully maintained ranch-style home offering peaceful pond views and easy one-level living. Step inside to find an inviting open floor plan filled with natural light, featuring a spacious living room, Dining room with a cozy fireplace, hardwood floors, and large windows that frame the tranquil water views.… Read More The eat-in kitchen boasts ample cabinet space, a pantry, new appliances, granite counters, and a convenient breakfast bar that opens to the wrap around back deck, perfect for entertaining or quiet mornings. Enjoy panoramic views of the sunrise over the pond from the spectacular 4 season room, complete with a mini-split unit. The primary suite, which includes new brazilian teak flooring & a walk0in closet, provides a private retreat with an en-suite bath, featuring a double vanity, whirlpool tub, separate shower & a water closet. Two additional bedrooms and a full guest bath offer comfort and flexibility for family, guests, or a home office. Additional highlights include first floor laundry, attached garage with EV charger and updated electrical service with whole-house generator. The 13 course basement, with new glassblock windows & extra wide utility sink, is ideal for a workshop, gym or future Rec room! Negotiations to begin on Wednesday, 10/22 at 5pm. Read Less
Courtesy of RE/MAX Plus, Alison L Kykendall, 585-481-2602.
Listing Snapshot
Days Online
33
Last Updated
Property Type
Single Family Residence
Beds
3
Full Baths
2
Partial Baths
1
Square Ft.
2,213
Lot Size
0.24 Acres
Year Built
1991
MLS Number
R1644842
Additional Details
Property Access
CityStreet
Appliances & Equipment
Dryer, Dishwasher, Disposal, GasOven, GasRange, GasWaterHeater, Microwave, Refrigerator, TanklessWaterHeater, Washer, Generator
Basement
Full, SumpPump
Building
1 total stories, Built in 1991, Stories: 1, 2,213 sqft living area, 2213 total building sqft, Ranch, VinylSiding, WoodSiding, CopperPlumbing, One, Deck
Cooling
Ductless, CentralAir
Doors
SlidingDoors
Exterior Features
BlacktopDriveway, Deck
Fireplaces
1 fireplace
Floors
CeramicTile, Hardwood, Tile, Varies
Foundation
Block
Garage
Attached garage, 2 garage spaces
Water Features
Pond
Heating
Ductless, Gas, ForcedAir
Home Owner's Association
Fee: $620, Fee Frequency: Annually
Interior Features
BreakfastBar, BreakfastArea, CeilingFans, CathedralCeilings, Den, SeparateFormalDiningRoom, EntranceFoyer, EatInKitchen, FrenchDoorsAtriumDoors, SeparateFormalLivingRoom, GraniteCounters, HomeOffice, JettedTub, Pantry, SlidingGlassDoors, BedroomOnMainLevel, BathInPrimaryBedroom, MainLevelPrimary, PrimarySuite, ProgrammableThermostat
Laundry
MainLevel
Lot
10454 sqft, 0.24 acres, Area: 0.24, Dimensions: 87X116, Rectangular, RectangularLot, ResidentialLot
Parking
Attached, ElectricVehicleChargingStations, Garage, Driveway, GarageDoorOpener
Property
Resale, Water
Roof
Asphalt
Security Features
SecuritySystemOwned
Sewer
Connected
Taxes
Annual Amount: $12,847
Utilities
CircuitBreakers, CableAvailable, HighSpeedInternetAvailable, SewerConnected, WaterConnected
Windows
ThermalWindows
Find The Perfect Home
'VIP' Listing Search
Whenever a listing hits the market that matches your criteria you will be immediately notified.
Mortgage Calculator
Monthly Payment
$0
Bespoke Homes

Thank you for reaching out! I will be able to read this shortly and get ahold of you so we can chat.
~BespokePlease Select Date
Please Select Type
Similar Listings
Listing Information © New York State Alliance. All Rights Reserved.
Information herein is deemed reliable but not guaranteed and is provided exclusively for consumers personal, non-commercial use, and may not be used for any purpose other than to identify prospective properties consumers may be interested in purchasing.
Confirm your time
Fill in your details and we will contact you to confirm a time.

Find My Dream Home
Put an experts eye on your home search! You’ll receive personalized matches of results delivered direct to you.









































