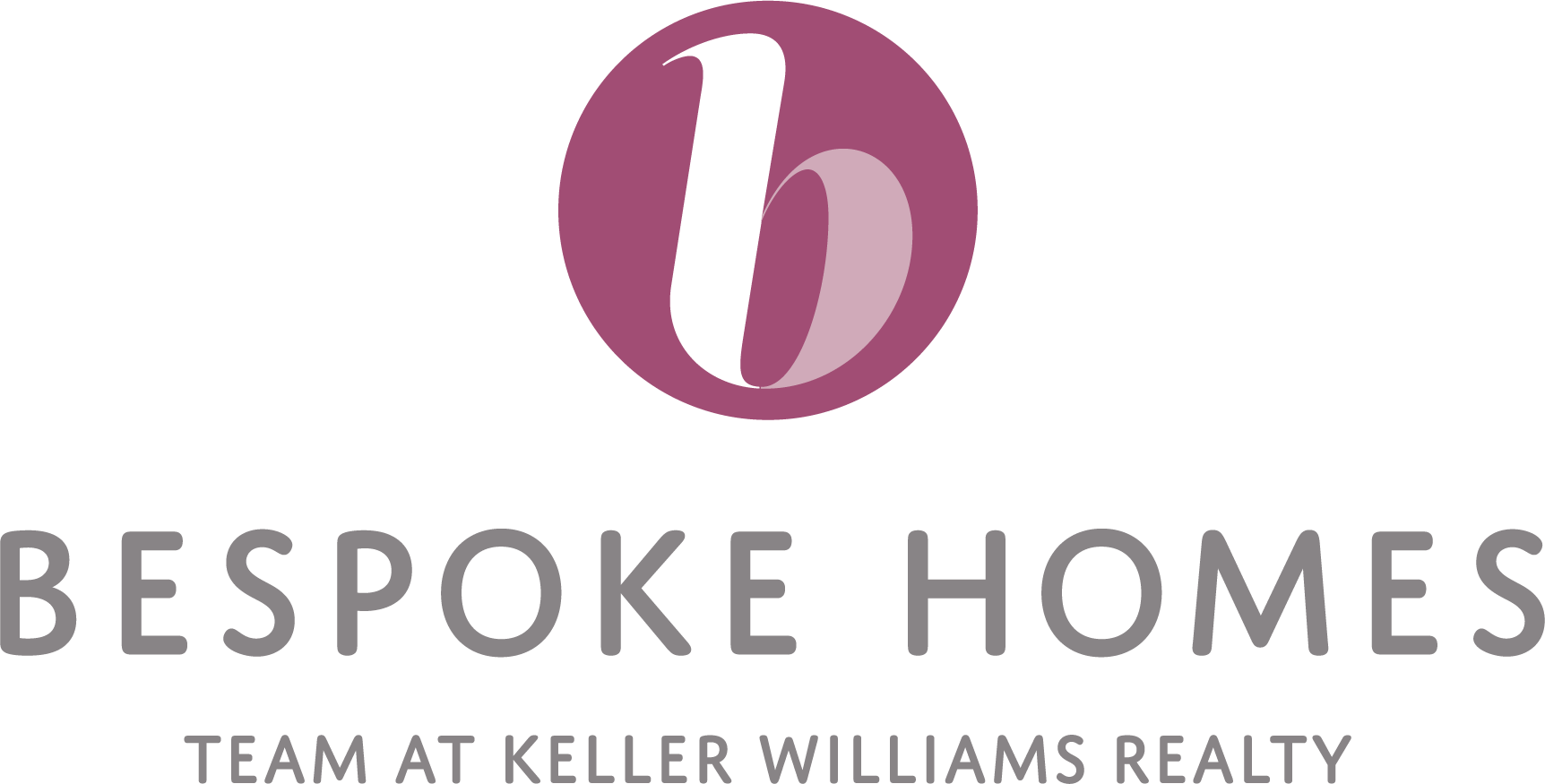$189,900
Welcome to 4 Arbor Court - This beautiful natural light-filled townhome is nestled in Whitney Heights - a highly sought after well-maintained Fairport Community. The home has been lovingly maintained and is completely move in ready. With 3 spacious bedrooms, 1 & 1/2 bathrooms, and a well-designed layout, this home… Read More offers you comfortable living with a touch of charm & practicality. A large sliding glass door leads you to a charming fully fenced backyard private patio area that's perfect for entertaining, relaxing, and gardening. The full dry unfinished basement offers ample valuable storage space and a nice laundry area. Also included is a one car attached garage with plenty of room for your car and extras. Located just minutes from the Village of Fairport and the picturesque Erie Canal you will enjoy walking trails and a village filled with restaurants, breweries, shopping & more. Incredibly low energy costs from Fairport Electric will put a smile on your face with this total electric home. Don't miss the chance to make this home your own! Read Less
Courtesy of Howard Hanna, Jason J Cronkwright, 585-737-0830.
Listing Snapshot
Days Online
43
Last Updated
Property Type
Condominium
Beds
3
Full Baths
1
Partial Baths
1
Square Ft.
1,200
Lot Size
0.07 Acres
Year Built
1974
MLS Number
R1642112
Additional Details
Property Access
CityStreet
Appliances & Equipment
Dryer, Dishwasher, ExhaustFan, ElectricOven, ElectricRange, ElectricWaterHeater, Disposal, Microwave, Refrigerator, RangeHood, Washer
Basement
Full, SumpPump
Building
2 total stories, Built in 1974, Stories: 2, 1,200 sqft living area, 1200 total building sqft, VinylSiding, CopperPlumbing, Two, Open, Patio, Porch
Cooling
CentralAir
Doors
SlidingDoors
Exterior Features
Fence, Patio
Fence
Partial
Floors
Carpet, Varies
Garage
Attached garage, 1 garage space
Heating
Electric, ForcedAir
Home Owner's Association
Fee: $255, Fee Frequency: Monthly, CommonAreaMaintenance, CommonAreaInsurance, Insurance, MaintenanceStructure, ReserveFund, Sewer, SnowRemoval, Trash, Water
Interior Features
SeparateFormalDiningRoom, SeparateFormalLivingRoom, GalleyKitchen, SlidingGlassDoors, WindowTreatments
Laundry
InBasement
Lot
3049 sqft, 0.07 acres, Area: 0.07, Dimensions: 24X128, Rectangular, RectangularLot, ResidentialLot
Parking
Open parking, Assigned, Attached, Garage, Open, OneSpace, GarageDoorOpener
Pets Policy
Yes
Property
Resale
Roof
Asphalt, Shingle
Sewer
Connected
Taxes
Annual Amount: $4,136
Utilities
Underground, CircuitBreakers, CableAvailable, ElectricityConnected, HighSpeedInternetAvailable, SewerConnected, WaterConnected
Windows
Drapes, ThermalWindows
Find The Perfect Home
'VIP' Listing Search
Whenever a listing hits the market that matches your criteria you will be immediately notified.
Mortgage Calculator
Monthly Payment
$0
Bespoke Homes

Thank you for reaching out! I will be able to read this shortly and get ahold of you so we can chat.
~BespokePlease Select Date
Please Select Type
Similar Listings
Listing Information © New York State Alliance. All Rights Reserved.
Information herein is deemed reliable but not guaranteed and is provided exclusively for consumers personal, non-commercial use, and may not be used for any purpose other than to identify prospective properties consumers may be interested in purchasing.
Confirm your time
Fill in your details and we will contact you to confirm a time.

Find My Dream Home
Put an experts eye on your home search! You’ll receive personalized matches of results delivered direct to you.



































