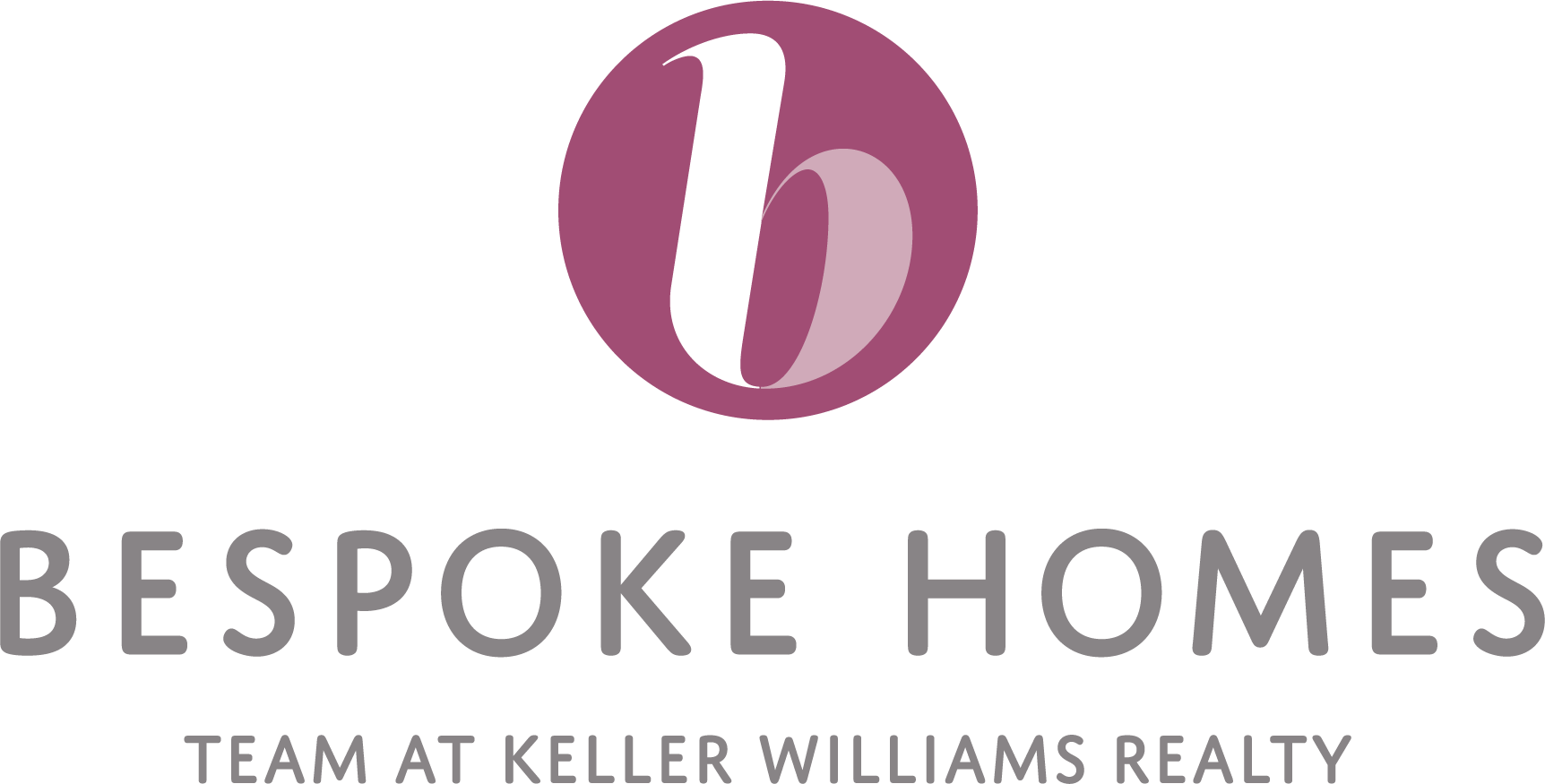$274,900
Welcome to 11 Stony Brook Lane, a classic colonial tucked on a spacious corner lot in the heart of Fairport. With sun-filled rooms, timeless charm, and a versatile layout, this home offers the perfect blend of comfort, character, and everyday functionality! Step inside and you’re greeted by a traditional… Read More floor plan that flows effortlessly from room to room. A bright living room, cozy family room, dedicated office, and formal dining room provide plenty of space for both entertaining and relaxed day-to-day living. At the heart of the home, the eat-in kitchen offers casual dining space, easy access to the backyard, and a conveniently located half bath just steps away! Upstairs, you'll find four generously sized bedrooms, each filled with natural light. The primary suite features its own en-suite, offering a peaceful place to unwind, while the remaining bedrooms share a second full bathroom—perfect for family or guests! The partially finished basement offers even more flexibility, with space for a home gym or media room, plus ample storage to keep everything neat and organized. Outside, a large back deck with a hot tub sets the stage for summer nights and weekend relaxation. A two-car garage adds convenience, and the spacious lot enhances the home’s curb appeal! With Fairport Electric and a location close to schools, the Erie Canal, the tow path, and shopping, 11 Stony Brook Lane is a home that checks every box—full of warmth, functionality, and the space to make it your own! Showings will begin on Thursday, July 17th at 9am. All offers to be reviewed Tuesday, July 22nd at 2pm. Please note that some photos have been digitally staged with AI. Read Less
Courtesy of Elysian Homes by Mark Siwiec and Associates, Mark Crandall, 585-330-8750.
Listing Snapshot
Days Online
1
Last Updated
Property Type
Single Family Residence
Beds
4
Full Baths
2
Partial Baths
1
Square Ft.
2,012
Lot Size
0.51 Acres
Year Built
1965
MLS Number
R1618638
Additional Details
Property Access
CityStreet
Appliances & Equipment
Dishwasher, ElectricOven, ElectricRange, GasWaterHeater, Microwave
Basement
Full, PartiallyFinished
Building
2 total stories, Built in 1965, Stories: 2, 2,012 sqft living area, 2012 total building sqft, Colonial, Brick, VinylSiding, Two, Deck
Cooling
CentralAir
Doors
SlidingDoors
Exterior Features
BlacktopDriveway, Deck, HotTubSpa
Fireplaces
1 fireplace
Floors
Carpet, Hardwood, Tile, Varies, Vinyl
Foundation
Block
Garage
Attached garage, 2 garage spaces
Heating
Gas, ForcedAir
Interior Features
CeilingFans, SeparateFormalDiningRoom, EntranceFoyer, EatInKitchen, SeparateFormalLivingRoom, SlidingGlassDoors
Laundry
InBasement
Lot
22216 sqft, 0.51 acres, Area: 0.51, Dimensions: 168X140, CornerLot, IrregularLot, ResidentialLot
Parking
Attached, Garage
Property
Resale
Roof
Asphalt, Shingle
Sewer
Connected
Taxes
Annual Amount: $8,034
Utilities
CircuitBreakers, SewerConnected, WaterConnected
Find The Perfect Home
'VIP' Listing Search
Whenever a listing hits the market that matches your criteria you will be immediately notified.
Mortgage Calculator
Monthly Payment
$0
Bespoke Homes

Thank you for reaching out! I will be able to read this shortly and get ahold of you so we can chat.
~BespokePlease Select Date
Please Select Type
Similar Listings
Listing Information © New York State Alliance. All Rights Reserved.
Information herein is deemed reliable but not guaranteed and is provided exclusively for consumers personal, non-commercial use, and may not be used for any purpose other than to identify prospective properties consumers may be interested in purchasing.
Confirm your time
Fill in your details and we will contact you to confirm a time.

Find My Dream Home
Put an experts eye on your home search! You’ll receive personalized matches of results delivered direct to you.
Import This Listing
Want to take a tour of this property?
You won't want to miss touring this property! Register today to receive updates and reminders.
0
Days
0
Hours
0
Minutes










































