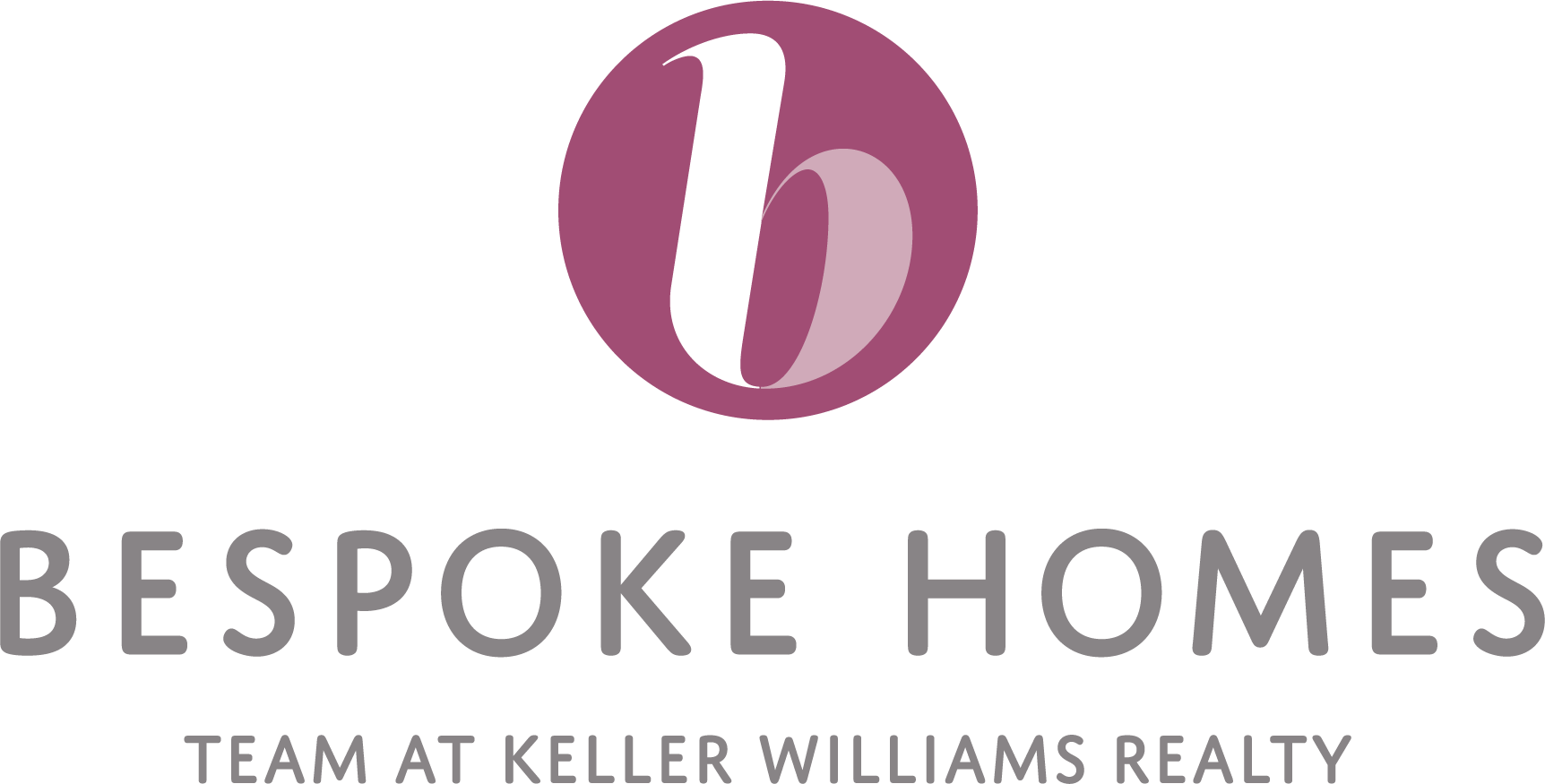242 Kreag Road
Perinton, NY 14450
Beds
4
Baths
2
Square Ft.
1,859
$359,900
Welcome to this beautifully updated Cape Cod home offering 4 bedrooms and 2 full baths across 1,859 square feet of comfortable living space. The first floor features a spacious bedroom, full bath, and a stunning kitchen with gleaming hardwood floors, seamlessly connected to the dining area and a generous living… Read More room — perfect for everyday living and entertaining. Upstairs, you’ll find three additional bedrooms and a second full bath, including a primary bedroom with brand-new carpeting. Freshly painted in neutral tones throughout and full of thoughtful updates- this home is move-in ready. Step outside to a private, newly fenced backyard on a half-acre lot, complete with mature cherry, peach, and magnolia trees — an ideal setting for relaxing or entertaining. Enjoy the screened-in sunroom, full basement, and attached two-car garage. Located in a desirable neighborhood just minutes from the canal, and close to all that Rochester has to offer, including festivals, restaurants, breweries, shopping, boating, and more! You don't want to miss this one!! Delayed negotiations 6/23 at 2:00 PM. Read Less
Courtesy of Keller Williams Realty Gateway, Lisa R. Johnson, 585-259-5316.
Listing Snapshot
Days Online
11
Last Updated
Beds
4
Full Baths
2
Square Ft.
1,859
Lot Size
0.5 Acres
Year Built
1954
MLS Number
R1615597
Additional Details
Property Access
MainThoroughfare
Appliances & Equipment
Dryer, Dishwasher, Disposal, GasOven, GasRange, GasWaterHeater, Microwave, Refrigerator, Washer
Basement
Full, WalkOutAccess
Building
1 total stories, Built in 1954, 1,859 sqft living area, 1859 total building sqft, CapeCod, VinylSiding, CopperPlumbing, PexPlumbing
Cooling
CentralAir
Doors
SlidingDoors
Exterior Features
BlacktopDriveway, Fence, PrivateYard, SeeRemarks
Fence
Partial
Floors
Carpet, CeramicTile, Hardwood, Varies
Foundation
Block
Garage
Attached garage, 2 garage spaces
Heating
Gas, ForcedAir
Interior Features
EntranceFoyer, EatInKitchen, SeparateFormalLivingRoom, GraniteCounters, HomeOffice, KitchenIsland, LivingDiningRoom, Pantry, SlidingGlassDoors, BedroomOnMainLevel, ConvertibleBedroom
Laundry
MainLevel
Lot
21780 sqft, 0.5 acres, Area: 0.5, Dimensions: 99X225, Rectangular, RectangularLot
Energy Saving
Appliances
Parking
Attached, Underground, Electricity, Garage, Storage, GarageDoorOpener
Property
Sheds, Storage, Resale
Roof
Asphalt, Shingle
Sewer
SepticTank
Taxes
Annual Amount: $8,152
Utilities
CircuitBreakers, CableAvailable, HighSpeedInternetAvailable, WaterConnected
Windows
StormWindows, ThermalWindows, WoodFrames
Find The Perfect Home
'VIP' Listing Search
Whenever a listing hits the market that matches your criteria you will be immediately notified.
Mortgage Calculator
Monthly Payment
$0
Bespoke Homes

Thank you for reaching out! I will be able to read this shortly and get ahold of you so we can chat.
~BespokePlease Select Date
Please Select Type
Similar Listings
Listing Information © New York State Alliance. All Rights Reserved.
Information herein is deemed reliable but not guaranteed and is provided exclusively for consumers personal, non-commercial use, and may not be used for any purpose other than to identify prospective properties consumers may be interested in purchasing.
Confirm your time
Fill in your details and we will contact you to confirm a time.

Find My Dream Home
Put an experts eye on your home search! You’ll receive personalized matches of results delivered direct to you.




































