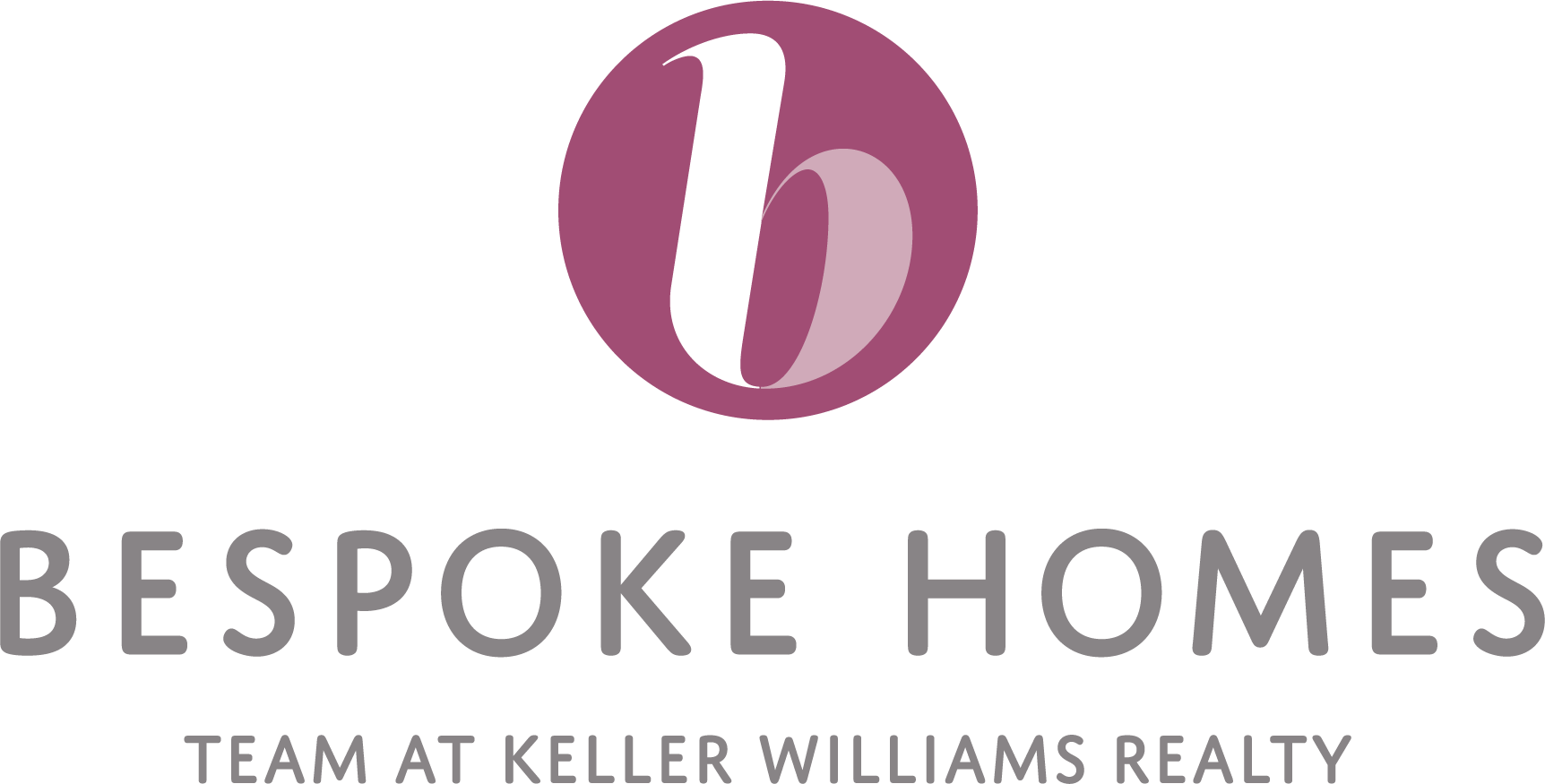$589,900
Get ready to enjoy the summer as you watch the world float by on the Erie Canal! Welcome to 60 Old Post! Plenty of room and natural light for everyone inside and outside! From the welcoming newly replaced front door to the spacious living room and dining area with replacement… Read More slider to the large kitchen or the den with an accessible bath loop around to the informal family room that boasts new windows and sky lights! Upstairs find 4 large bedrooms, one currently used as an office and admire the newly finished primary bath, additional bath in the upstairs hallway. Find an additional bedroom and full bath in the lower walk out level complete with sitting area. Outside the party sized deck has a pergola to keep you cool on warm summer days. Take the stairs down to the spacious back lawn and take a tour of the canal and your own dock. Major mechanical systems recently updated, newer roof and skylights. Charge your vehicle as this home also has a charging station and Fairport Electric! Please note this home is not on delayed negotiations. See you soon! Read Less
Courtesy of Howard Hanna, Roxanne S. Stavropoulos, 585-473-1320.
Listing Snapshot
Days Online
2
Last Updated
Beds
5
Full Baths
4
Square Ft.
2,288
Lot Size
0.54 Acres
Year Built
1966
MLS Number
R1614171
Additional Details
Property Access
CityStreet
Appliances & Equipment
Dryer, Dishwasher, ExhaustFan, ElectricWaterHeater, Disposal, GasOven, GasRange, Refrigerator, RangeHood, Washer
Basement
Full, Finished, WalkOutAccess, SumpPump
Building
2 total stories, Built in 1966, Frontage Length: 98 ft, Stories: 2, 2,288 sqft living area, 2288 total building sqft, Colonial, BlownInInsulation, Brick, Frame, CopperPlumbing, Two, Deck, Patio
Cooling
CentralAir
Doors
SlidingDoors
Accessibility Features
LowThresholdShower
Exterior Features
BlacktopDriveway, Deck, Dock, Patio, SeeRemarks
Fireplaces
1 fireplace
Floors
CeramicTile, Hardwood, Laminate, Varies
Foundation
Block
Garage
Attached garage, 2 garage spaces
Water Features
Water Body Name: Erie Canal, Waterfront, CanalAccess, DockAccess
Heating
Gas, ForcedAir
Interior Features
SeparateFormalDiningRoom, SeparateFormalLivingRoom, GuestAccommodations, KitchenFamilyRoomCombo, LivingDiningRoom, SlidingGlassDoors, BedroomOnMainLevel, InLawFloorplan, BathInPrimaryBedroom
Laundry
InBasement
Lot
23522 sqft, 0.54 acres, Area: 0.54, Dimensions: 87X264, CulDeSac, Rectangular, RectangularLot, ResidentialLot
Parking
Attached, Electricity, ElectricVehicleChargingStations, Garage, Driveway, GarageDoorOpener
Property
Sheds, Storage, Resale
Roof
Asphalt
Sewer
Connected
Taxes
Annual Amount: $8,833
Utilities
CircuitBreakers, CableAvailable, HighSpeedInternetAvailable, SewerConnected, WaterConnected
Windows
ThermalWindows
Find The Perfect Home
'VIP' Listing Search
Whenever a listing hits the market that matches your criteria you will be immediately notified.
Mortgage Calculator
Monthly Payment
$0
Bespoke Homes

Thank you for reaching out! I will be able to read this shortly and get ahold of you so we can chat.
~BespokePlease Select Date
Please Select Type
Similar Listings
Listing Information © New York State Alliance. All Rights Reserved.
Information herein is deemed reliable but not guaranteed and is provided exclusively for consumers personal, non-commercial use, and may not be used for any purpose other than to identify prospective properties consumers may be interested in purchasing.
Confirm your time
Fill in your details and we will contact you to confirm a time.

Find My Dream Home
Put an experts eye on your home search! You’ll receive personalized matches of results delivered direct to you.












































