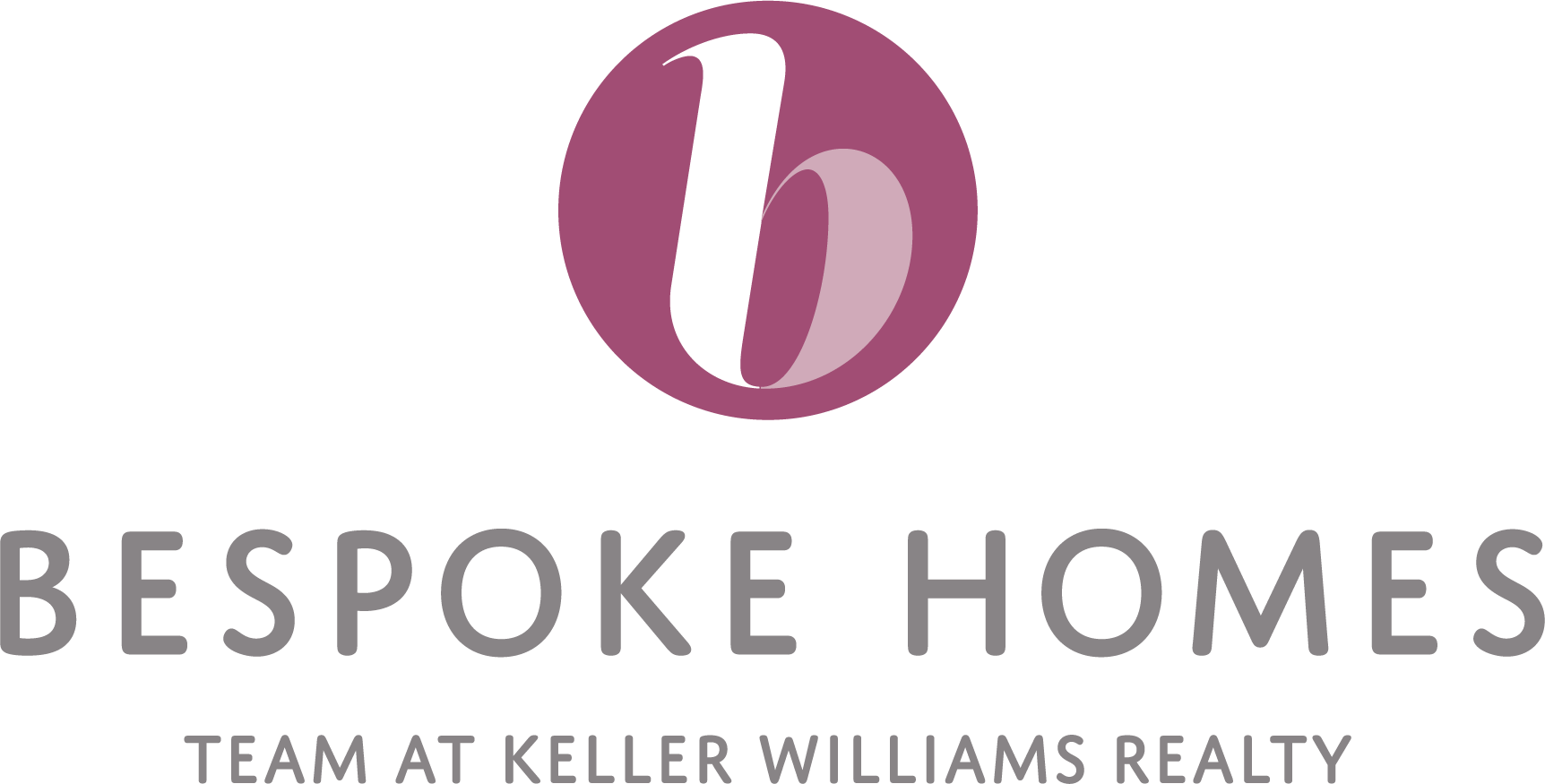$275,000
Charming Circa 1890 farmhouse has been updated & renovated to today. The home sits on beautiful corner lot features neighborhood sidewalks, signature landscape design, stunning flower gardens, treed setting, private fenced rear yard & a deck featuring craftsman pergola. One floor living is possible w/ a primary bedroom, full bath,… Read More laundry, kitchen, dining area, living room - that are ALL located on the first floor. Plus - a second floor w/ two more bedrooms & a full bath. You'll love all the updates featuring 200 Amp electrical service, gas fireplace, built-ins, wood floors, two renovated bathrooms - & NEW since 2022 to 2025 - shed, 2 car door garage with insulted walls 3 windows and service entry door, stainless appliances, the entire interior painted, sliding glass door, renovated first floor bath, 2 stage furnace & A/C units, electric hot water heater, blacktop drive, front porch & deck, back deck w/ pergola, vinyl siding backed w/ 1 foam insulation . A prime location by Fairport Village, Erie Canal Trails, shopping & schools. Fairport Electric & Greenlight ! Delayed negotiations until Tuesday, June 24th at 12 noon. A home you must see to appreciate! Read Less
Courtesy of Howard Hanna, Brian E. Donovan, 585-389-4020.
Listing Snapshot
Days Online
1
Last Updated
Beds
3
Full Baths
2
Square Ft.
1,356
Lot Size
0.44 Acres
Year Built
1890
MLS Number
R1613999
Additional Details
Property Access
CityStreet
Appliances & Equipment
Dryer, Dishwasher, ElectricOven, ElectricRange, ElectricWaterHeater, Microwave, Refrigerator, Washer
Basement
Full
Building
2 total stories, Built in 1890, Stories: 2, 1,356 sqft living area, 1356 total building sqft, Colonial, Farmhouse, FoamInsulation, VinylSiding, CopperPlumbing, Two, Deck
Cooling
CentralAir
Doors
SlidingDoors
Accessibility Features
AccessibilityFeatures, AccessibleDoors
Exterior Features
BlacktopDriveway, Deck, Fence, PrivateYard, SeeRemarks
Fence
Partial
Fireplaces
1 fireplace
Floors
CeramicTile, Hardwood, Varies
Foundation
Stone
Garage
2 garage spaces
Heating
Gas, Electric, ForcedAir
Interior Features
EatInKitchen, SeparateFormalLivingRoom, GuestAccommodations, SeeRemarks, SlidingGlassDoors, SolidSurfaceCounters, BathInPrimaryBedroom, MainLevelPrimary, ProgrammableThermostat, Workshop
Laundry
MainLevel
Lot
19166 sqft, 0.44 acres, Area: 0.44, Dimensions: 158X121, CornerLot, Rectangular, RectangularLot, ResidentialLot, SeeRemarks
Parking
Detached, Electricity, Garage, Storage, WorkshopInGarage, Driveway, GarageDoorOpener
Property
Gazebo, Sheds, Storage, Resale
Roof
Asphalt, Pitched
Sewer
Connected
Taxes
Annual Amount: $7,541
Utilities
CircuitBreakers, CableAvailable, HighSpeedInternetAvailable, SewerConnected, WaterConnected
Windows
ThermalWindows
Find The Perfect Home
'VIP' Listing Search
Whenever a listing hits the market that matches your criteria you will be immediately notified.
Mortgage Calculator
Monthly Payment
$0
Bespoke Homes

Thank you for reaching out! I will be able to read this shortly and get ahold of you so we can chat.
~BespokePlease Select Date
Please Select Type
Similar Listings
Listing Information © New York State Alliance. All Rights Reserved.
Information herein is deemed reliable but not guaranteed and is provided exclusively for consumers personal, non-commercial use, and may not be used for any purpose other than to identify prospective properties consumers may be interested in purchasing.
Confirm your time
Fill in your details and we will contact you to confirm a time.

Find My Dream Home
Put an experts eye on your home search! You’ll receive personalized matches of results delivered direct to you.








































