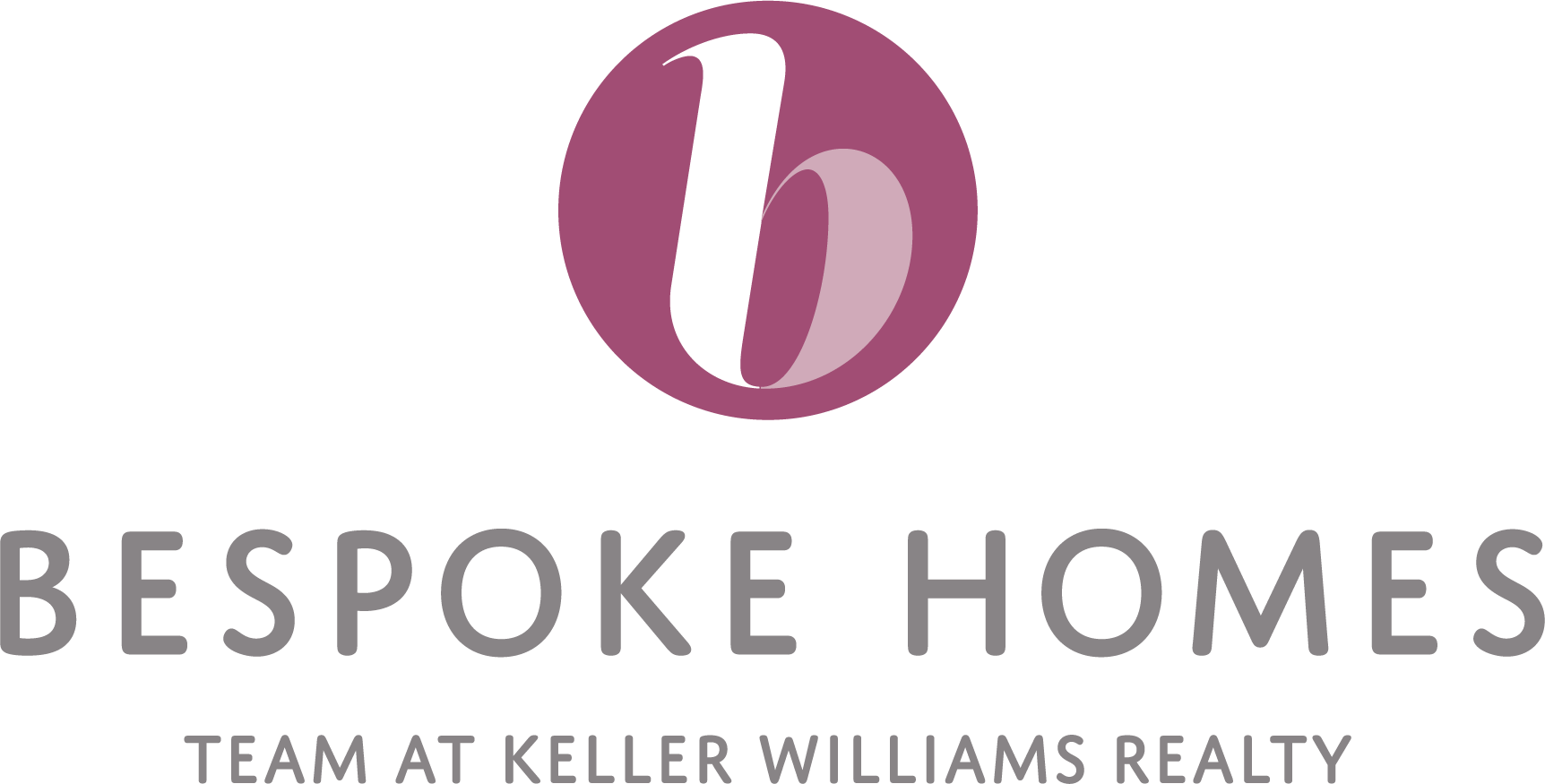62 Vineyard Hill
Perinton, NY 14450
Beds
4
Baths
3
Square Ft.
3,288
$699,900
Stunning Spall built Colonial located in the prestigious Beaumont Estates community. Meticulously maintained & thoughtfully updated, this timeless home is situated on a picturesque, ¾ acre, storybook lot. From the moment you arrive, you’ll be captivated by the home's inviting curb appeal, beautiful landscaping, and serene setting. Inside, discover a… Read More warm and welcoming layout featuring gleaming hardwood floors and quality updates throughout. The expanded Kitchen flows effortlessly into the fireplaced Family room – perfect for entertaining – boasting granite countertops, a seated center island, pantry & sliding glass doors to the back deck. The gracious formal Dining room offers additional room for dinner parties, while pocket doors between the front Living room and the Office provide the opportunity to create more intimate settings. Upstairs, find 4 generously sized bedrooms and 2 updated bathrooms, including a serene primary suite with 2 walk-in closets and a beautifully renovated en-suite bath with double vanity, whirlpool tub & a separate shower. Step outside to your private backyard retreat, where mature trees and charming garden beds with a koi pond surround your patio & deck with hot tub - creating a magical outdoor oasis ideal for relaxing or hosting gatherings. Additional conveniences include: and expanded 1st floor laundry room; 3 car attached garage; full 12-course basement; Security system; invisible fencing; low Fairport Electric & Greenlight availability. With a newer roof, gutters, siding with stonework, Pella windows, and many updates throughout, this is a rare opportunity to own a truly move-in-ready home, in an enchanting setting! Read Less
Courtesy of RE/MAX Plus, Alison L Kykendall, 585-481-2602.
Listing Snapshot
Days Online
92
Last Updated
Property Type
Single Family Residence
Beds
4
Full Baths
2
Partial Baths
1
Square Ft.
3,288
Lot Size
0.76 Acres
Year Built
1992
MLS Number
R1613748
Additional Details
Exterior Features
SeeRemarks, BlacktopDriveway, Deck, HotTubSpa, Patio, PrivateYard, PropaneTankOwned
Property Access
CityStreet
Appliances & Equipment
Dishwasher, ExhaustFan, ElectricWaterHeater, Disposal, GasOven, GasRange, Microwave, Refrigerator, RangeHood
Basement
Full, SumpPump
Building
2 total stories, Built in 1992, Stories: 2, 3,288 sqft living area, 3288 total building sqft, Colonial, Stone, VinylSiding, CopperPlumbing, Two, Deck, Patio
Cooling
HeatPump, CentralAir
Doors
SlidingDoors
Fence
PetFence
Fireplaces
1 fireplace
Floors
Carpet, CeramicTile, Hardwood, Varies
Foundation
Block
Garage
Attached garage, 3 garage spaces
Heating
HeatPump, Electric, ForcedAir
Home Owner's Association
Fee: $200, Fee Frequency: Annually
Interior Features
Den, SeparateFormalDiningRoom, EntranceFoyer, EatInKitchen, SeparateFormalLivingRoom, GraniteCounters, HomeOffice, JettedTub, KitchenIsland, Pantry, SlidingGlassDoors, BathInPrimaryBedroom, ProgrammableThermostat
Laundry
MainLevel
Lot
33106 sqft, 0.76 acres, Area: 0.76, Dimensions: 133X241, PieShapedLot, ResidentialLot
Parking
Attached, Garage, GarageDoorOpener
Property
Resale
Roof
Asphalt
Security Features
SecuritySystemOwned
Sewer
Connected
Taxes
Annual Amount: $17,491
Utilities
CircuitBreakers, CableAvailable, HighSpeedInternetAvailable, SewerConnected, WaterConnected
Windows
ThermalWindows
Find The Perfect Home
'VIP' Listing Search
Whenever a listing hits the market that matches your criteria you will be immediately notified.
Mortgage Calculator
Monthly Payment
$0
Bespoke Homes

Thank you for reaching out! I will be able to read this shortly and get ahold of you so we can chat.
~BespokePlease Select Date
Please Select Type
Similar Listings
Listing Information © New York State Alliance. All Rights Reserved.
Information herein is deemed reliable but not guaranteed and is provided exclusively for consumers personal, non-commercial use, and may not be used for any purpose other than to identify prospective properties consumers may be interested in purchasing.
Confirm your time
Fill in your details and we will contact you to confirm a time.

Find My Dream Home
Put an experts eye on your home search! You’ll receive personalized matches of results delivered direct to you.














































