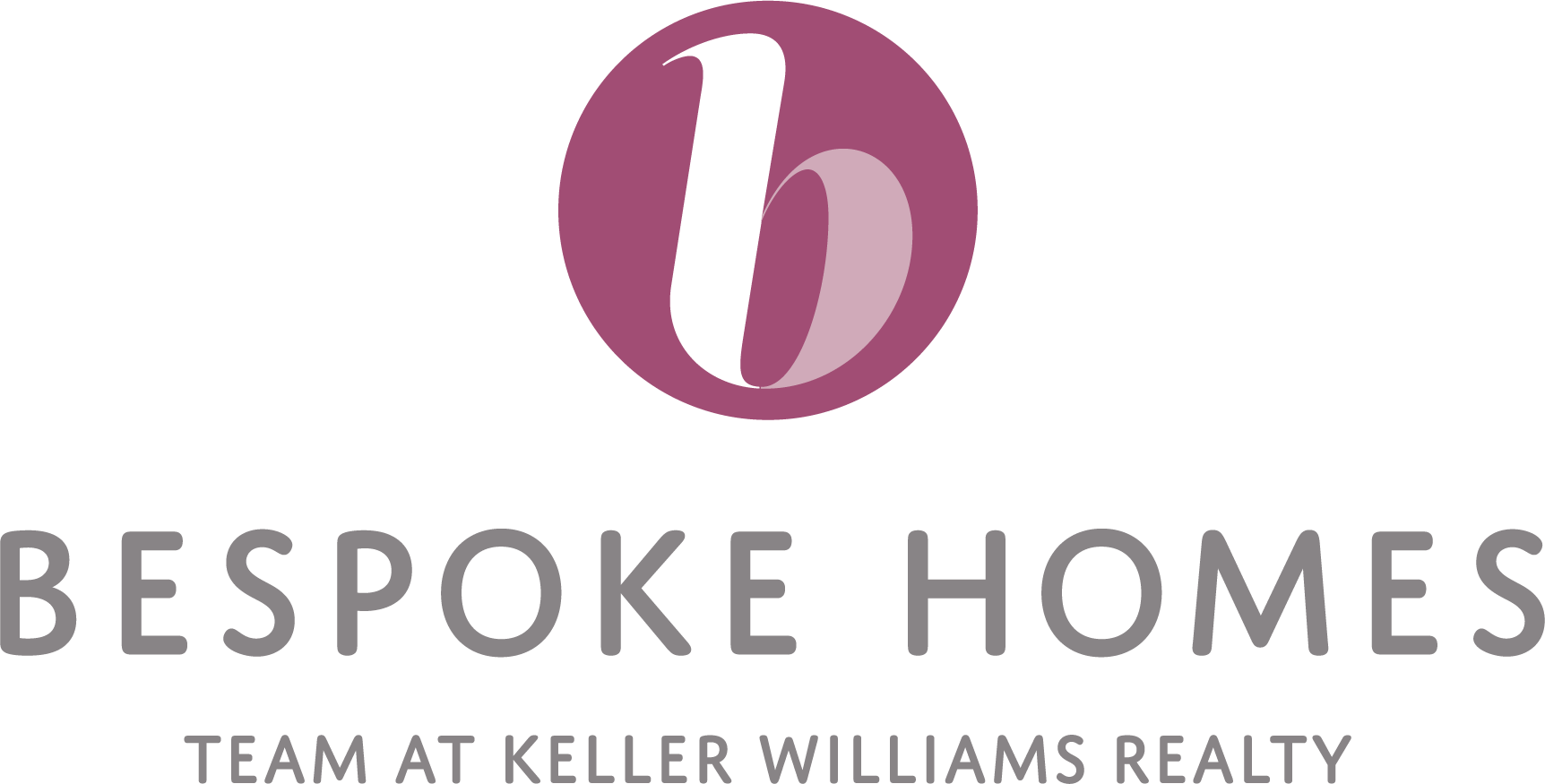$194,900
Beautiful townhome on cul-de-sac in desirable neighborhood in Fairport! Large open floor plan with vaulted ceilings and brand-new skylights! Freshly painted downstairs with gorgeous new hardwood floors throughout and woodburning fireplace. ( Owners have never used it). Also living room has remote controlled shades for windows and skylights! Spacious kitchen… Read More with island and plenty of cabinetry. Includes stove and refrigerator. Sliding glass doors lead out to deck. Powder room off kitchen. New roof in 2023. Gorgeous upstairs bathroom remodel includes spacious tiled 5 foot walk in glass shower, ceramic tiled floor and beautiful vanity with granite countertops and large deep soaking tub! Large primary suite with vanity area with new granite countertop sink and walk-in closet. Full clean and dry basement with new heat pump in Sept. 2018. Could easily be finished! Private location but close to all amenities the village has to offer! Showings start Sun. 6/8 and end Sat. 6/14 10am. Offers to be reviewed 12 noon on Saturday. Read Less
Courtesy of Howard Hanna, Salvatore P. Morello, 585-233-7653.
Listing Snapshot
Days Online
7
Last Updated
Beds
2
Full Baths
1
Partial Baths
1
Square Ft.
1,215
Lot Size
0.05 Acres
Year Built
1990
MLS Number
R1613131
Additional Details
Appliances & Equipment
Dishwasher, ElectricOven, ElectricRange, ElectricWaterHeater, Disposal, Refrigerator
Basement
Full, SumpPump
Building
2 total stories, Built in 1990, Stories: 2, 1,215 sqft living area, 1215 total building sqft, Brick, VinylSiding, CopperPlumbing, Two, Deck, Open, Porch
Cooling
HeatPump, CentralAir
Doors
SlidingDoors
Exterior Features
Deck
Fireplaces
1 fireplace
Floors
Carpet, Hardwood, Resilient, Varies
Garage
Attached garage, 1 garage space
Heating
HeatPump, Electric, ForcedAir
Home Owner's Association
Fee: $290, Fee Frequency: Monthly, CommonAreaMaintenance, CommonAreaInsurance, Insurance, MaintenanceStructure, SnowRemoval, Trash
Interior Features
CeilingFans, CathedralCeilings, EatInKitchen, SeparateFormalLivingRoom, KitchenIsland, LivingDiningRoom, Pantry, SlidingGlassDoors, Skylights
Laundry
InBasement
Lot
0.05 acres, Area: 0.05, Dimensions: 28X81, CulDeSac, Rectangular, RectangularLot
Parking
Assigned, Attached, Garage, TwoSpaces, SeeRemarks, GarageDoorOpener
Pets Policy
CatsOk, DogsOk
Property
Resale
Roof
Asphalt
Security Features
SecuritySystemOwned
Sewer
Connected
Taxes
Annual Amount: $5,884
Utilities
CircuitBreakers, SewerConnected, WaterConnected
Windows
Skylights
Find The Perfect Home
'VIP' Listing Search
Whenever a listing hits the market that matches your criteria you will be immediately notified.
Mortgage Calculator
Monthly Payment
$0
Bespoke Homes

Thank you for reaching out! I will be able to read this shortly and get ahold of you so we can chat.
~BespokePlease Select Date
Please Select Type
Similar Listings
Listing Information © New York State Alliance. All Rights Reserved.
Information herein is deemed reliable but not guaranteed and is provided exclusively for consumers personal, non-commercial use, and may not be used for any purpose other than to identify prospective properties consumers may be interested in purchasing.
Confirm your time
Fill in your details and we will contact you to confirm a time.

Find My Dream Home
Put an experts eye on your home search! You’ll receive personalized matches of results delivered direct to you.

















