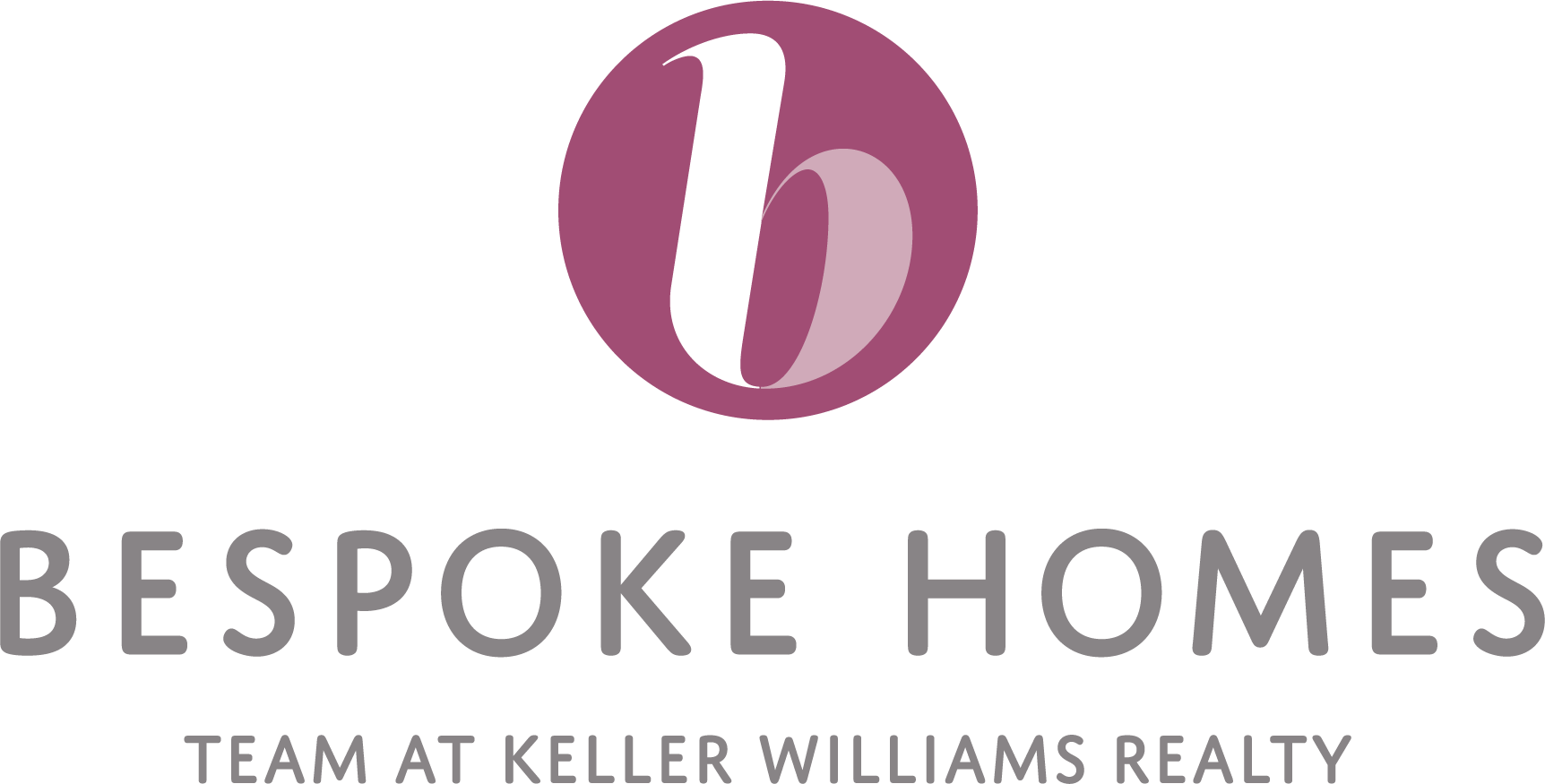28 Princeton Lane
Perinton, NY 14450
Beds
5
Baths
4
Square Ft.
3,118
$599,900
Welcome to 28 Princeton Lane – Step into a grand two-story foyer that sets the tone for the spacious layout featuring gleaming hardwood floors throughout. The open-concept kitchen flows seamlessly into the oversized family room, complete with custom built-ins and a cozy gas fireplace—perfect for everyday living and entertaining. Host… Read More dinners in the formal dining room or take advantage of the stunning home office with extensive built-ins, ideal for remote work. Start your mornings in the charming sunroom off the kitchen or relax in the tranquil three-season room. The wall of windows adds tons of natural light to the home. Upstairs, you'll find four generously sized bedrooms and two full bathrooms, offering plenty of space for family or guests. The massive primary suite features a large bathroom with walk in shower and his and her closets. Expanding the homes living space by an additional 920 sq. ft- The fully finished basement features a walkout with a full bath, a custom bar, a workout room, and an additional lounge space. And just wait until you see the backyard! A true stay-cation outdoor oasis- it features lush, meticulously maintained landscaping, a fenced-in yard, an inground gunite pool with infinity edge, and a spacious patio with a retractable awning—perfect for summer entertaining and relaxation. Property backs up to forever town greenspace. Fairport schools and electric. This home has it all—come see for yourself! Delayed showings until Thursday 6/5/25 @12PM. Open house Saturday 6/7/25 11am-1pm All offers due 6/10/25 @ 12PM Read Less
Courtesy of Tru Agent Real Estate, Robert J. Graham V, 585-362-6810.
Listing Snapshot
Days Online
10
Last Updated
Beds
5
Full Baths
3
Partial Baths
1
Square Ft.
3,118
Lot Size
0.37 Acres
Year Built
1998
MLS Number
R1612309
Additional Details
Property Access
CityStreet
Appliances & Equipment
BuiltInRange, BuiltInOven, Dryer, Dishwasher, ExhaustFan, ElectricWaterHeater, GasCooktop, Disposal, Microwave, Refrigerator, RangeHood, Washer, WaterPurifierOwned, WaterSoftenerOwned
Basement
Full, Finished, WalkOutAccess, SumpPump
Building
2 total stories, Built in 1998, Stories: 2, 3,118 sqft living area, 3118 total building sqft, Colonial, VinylSiding, Two, Balcony, Deck, Patio
Cooling
CentralAir
Doors
SlidingDoors
Exterior Features
Awnings, BlacktopDriveway, Balcony, Deck, EnclosedPorch, FullyFenced, Pool, Porch, Patio, PrivateYard, SeeRemarks
Fence
Full
Fireplaces
1 fireplace
Floors
Carpet, Hardwood, Varies
Foundation
Block
Garage
Attached garage, 2 garage spaces
Heating
Electric, ForcedAir
Interior Features
CeilingFans, Den, SeparateFormalDiningRoom, EntranceFoyer, EatInKitchen, SeparateFormalLivingRoom, GraniteCounters, GreatRoom, HomeOffice, KitchenIsland, KitchenFamilyRoomCombo, Library, Pantry, SlidingGlassDoors, WalkInPantry, Bar
Laundry
InBasement, MainLevel
Lot
16117 sqft, 0.37 acres, Area: 0.37, Dimensions: 90X180, NearPublicTransit, Rectangular, RectangularLot, ResidentialLot, SeeRemarks
Energy Saving
Hvac, Windows
Parking
Attached, Garage, GarageDoorOpener
Pool
InGround
Property
Resale
Roof
Architectural, Shingle
Sewer
Connected
Taxes
Annual Amount: $14,396
Utilities
CircuitBreakers, CableAvailable, ElectricityAvailable, ElectricityConnected, HighSpeedInternetAvailable, SewerConnected, WaterConnected
Windows
ThermalWindows
Find The Perfect Home
'VIP' Listing Search
Whenever a listing hits the market that matches your criteria you will be immediately notified.
Mortgage Calculator
Monthly Payment
$0
Bespoke Homes

Thank you for reaching out! I will be able to read this shortly and get ahold of you so we can chat.
~BespokePlease Select Date
Please Select Type
Similar Listings
Listing Information © New York State Alliance. All Rights Reserved.
Information herein is deemed reliable but not guaranteed and is provided exclusively for consumers personal, non-commercial use, and may not be used for any purpose other than to identify prospective properties consumers may be interested in purchasing.
Confirm your time
Fill in your details and we will contact you to confirm a time.

Find My Dream Home
Put an experts eye on your home search! You’ll receive personalized matches of results delivered direct to you.


















































