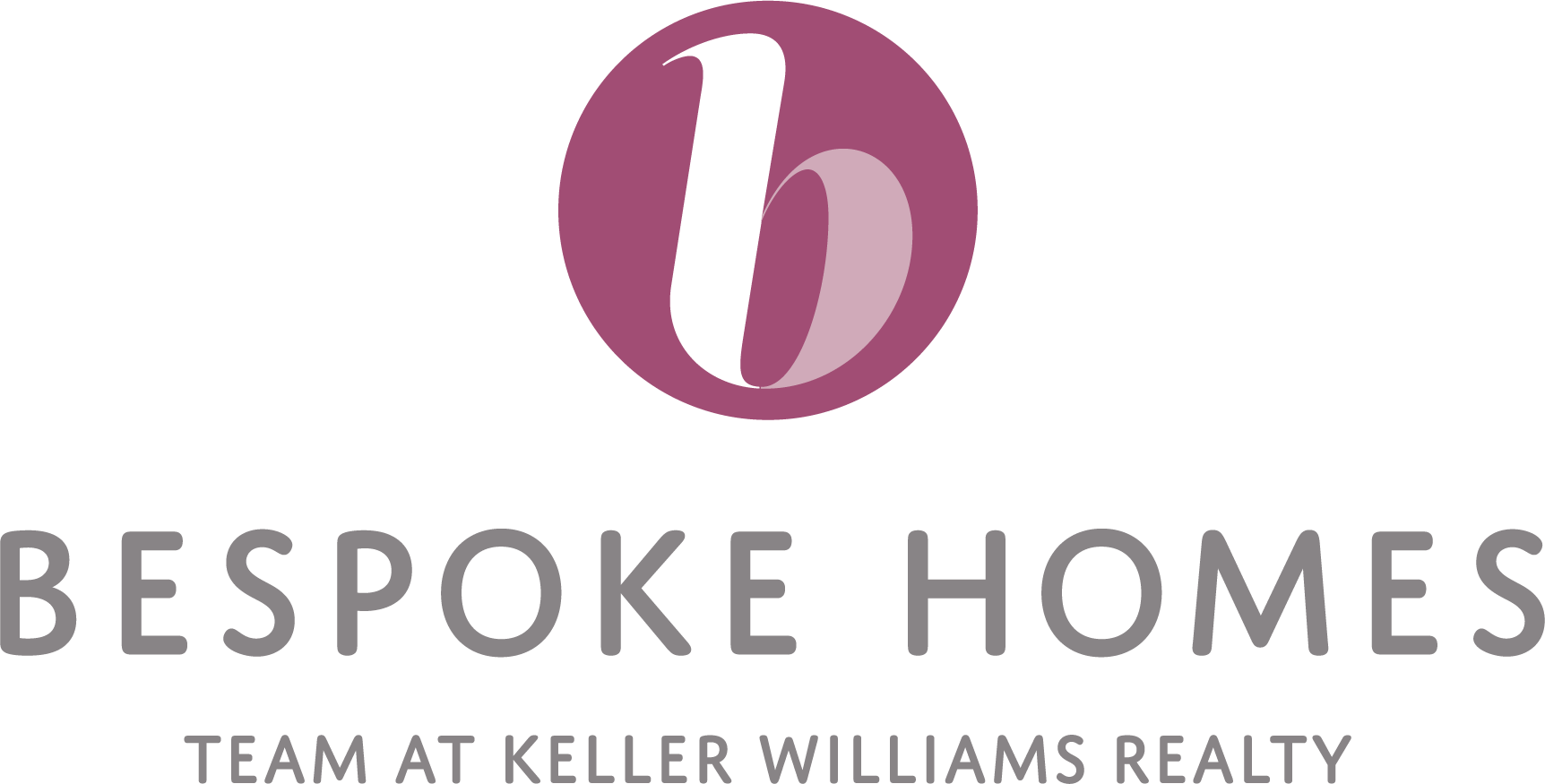$479,900
Welcome to This Beautiful, Meticulously Maintained 4-bedroom, 2.5-Bath Home. You Will Love the Versatile and Open Floor Plan with 9' Ceilings. Home Features a Formal Dining with Stepped Ceiling, Spacious Great Room with Gleaming Hardwoods and a Cozy Gas Fireplace. Step Into the Wonderful Kitchen that Has a Breakfast Bar,… Read More Granite Counters and Stainless Appliances. Bright and Cheery Morning Room with 8 ft Sliding Glass Door That Leads You to the Deck and Large BackYard. You Can Spend Those Summer Days and Nights on the Spacious Deck and Lower Level Patio Grilling Your Favorite Meals and Top the Evening Off Enjoying Your Fire Pit. Second Floor Offers You Generous Size Bedrooms, Primary Suite with Walk in Closet and Spacious On Suite with Granite Double Sink Vanity. Brand New Main Bath Features Quartz Top Vanity, Tile Floor and Shower Tiles. Basement has an Egress Window and Plenty of Unfinished Space for Storage or Future Additional Living Space. Home is Located in a Desirable Neighborhood has Fairport Electric and is Close to Parks and Schools. Delayed Negotiations Monday, June 16th 7pm. Please Have Offers in by 5 pm. Read Less
Courtesy of Keller Williams Realty Gateway, Judith Gorenflo, 585-721-2439.
Listing Snapshot
Days Online
2
Last Updated
Beds
4
Full Baths
2
Partial Baths
1
Square Ft.
2,210
Lot Size
0.29 Acres
Year Built
2016
MLS Number
R1611495
Additional Details
Property Access
CityStreet
Appliances & Equipment
Dryer, Dishwasher, ElectricWaterHeater, Disposal, GasOven, GasRange, Microwave, Refrigerator, Washer
Basement
Full, SumpPump
Building
2 total stories, Built in 2016, Stories: 2, 2,210 sqft living area, 2210 total building sqft, Colonial, TwoStory, BlownInInsulation, Stone, VinylSiding, PexPlumbing, Two, Deck, Open, Patio, Porch
Cooling
HeatPump, CentralAir
Disclosures
DeedRestriction
Doors
SlidingDoors
Exterior Features
BlacktopDriveway, Deck, Patio
Fireplaces
1 fireplace
Floors
Carpet, Hardwood, LuxuryVinyl, Tile, Varies
Foundation
Block
Garage
Attached garage, 2 garage spaces
Heating
Gas, HeatPump, ForcedAir
Home Owner's Association
Fee: $360, Fee Frequency: Annually, SeeRemarks
Interior Features
BreakfastArea, CeilingFans, GraniteCounters, KitchenFamilyRoomCombo, Pantry, SlidingGlassDoors, WindowTreatments
Laundry
UpperLevel
Lot
12632 sqft, 0.29 acres, Area: 0.29, Dimensions: 80X150, IrregularLot, ResidentialLot
Parking
Attached, Garage, Driveway, GarageDoorOpener
Property
Resale
Roof
Asphalt
Sewer
Connected
Taxes
Annual Amount: $11,511
Utilities
CircuitBreakers, CableAvailable, SewerConnected, WaterConnected
Windows
Drapes, ThermalWindows
Find The Perfect Home
'VIP' Listing Search
Whenever a listing hits the market that matches your criteria you will be immediately notified.
Mortgage Calculator
Monthly Payment
$0
Bespoke Homes

Thank you for reaching out! I will be able to read this shortly and get ahold of you so we can chat.
~BespokePlease Select Date
Please Select Type
Similar Listings
Listing Information © New York State Alliance. All Rights Reserved.
Information herein is deemed reliable but not guaranteed and is provided exclusively for consumers personal, non-commercial use, and may not be used for any purpose other than to identify prospective properties consumers may be interested in purchasing.
Confirm your time
Fill in your details and we will contact you to confirm a time.

Find My Dream Home
Put an experts eye on your home search! You’ll receive personalized matches of results delivered direct to you.
Import This Listing
Want to take a tour of this property?
You won't want to miss touring this property! Register today to receive updates and reminders.
0
Days
0
Hours
0
Minutes









































