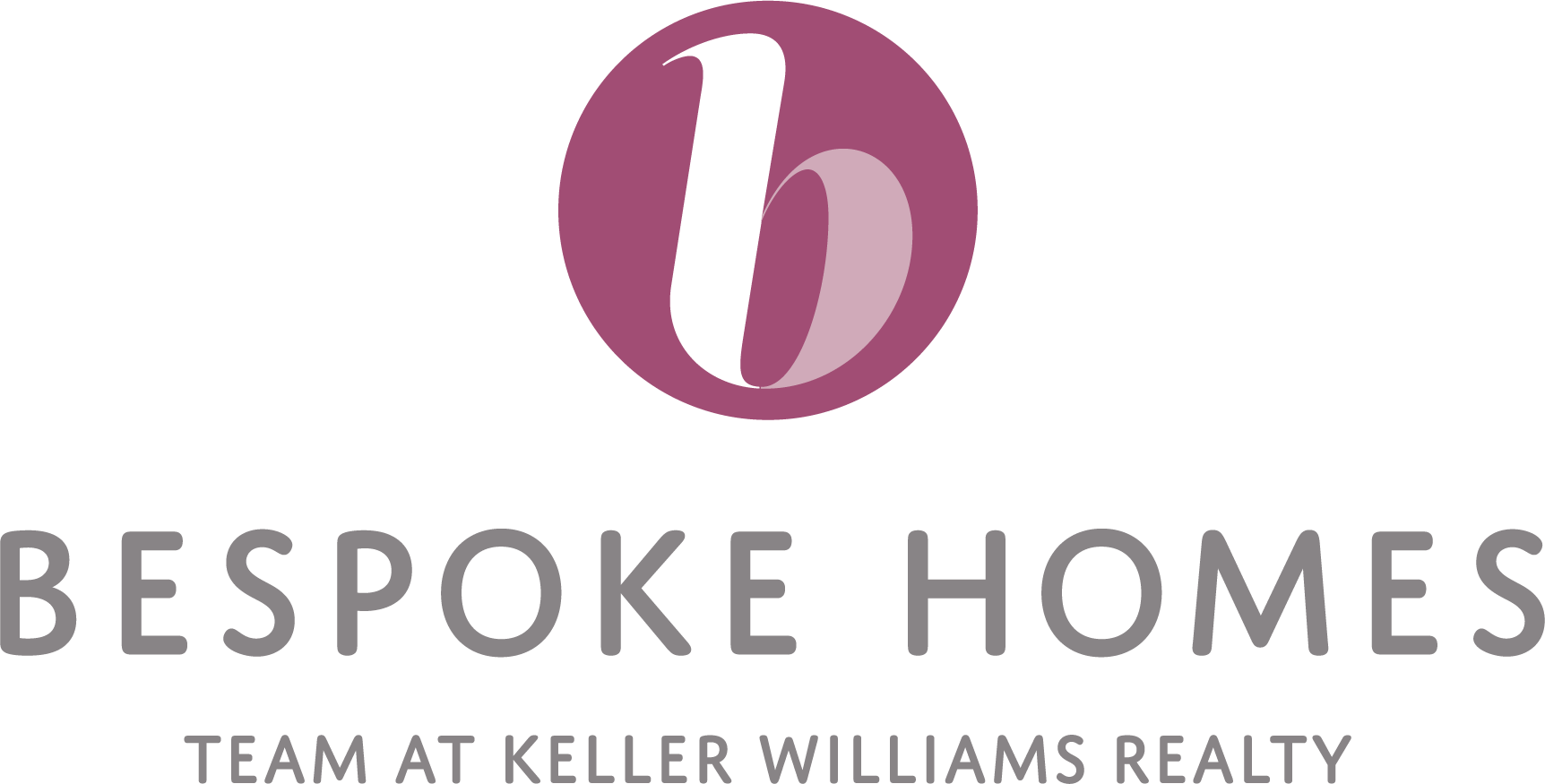$149,900
Spacious & Serene Ranch-Style Condo – Move-In Ready! Discover the perfect blend of comfort and convenience in this open-concept, two-bedroom ranch-style condo. Nestled on the upper level, this home offers a peaceful retreat with a private balcony off the dinette, ideal for morning coffee or evening relaxation. Recently… Read More updated with fresh paint and brand-new flooring throughout, this condo boasts a bright and airy feel. The primary bedroom features a generous walk-in closet, while the galley-style kitchen seamlessly connects to the living space for effortless entertaining. Original cabinets above the sink were removed to enhance brightness and openness. All appliances are included, featuring a front-load washer and dryer with a handy countertop above for additional workspace, plus extra cabinets for storage. A one-car garage with a separate storage area provides ample space for your belongings. Set in one of the most desirable locations within the community, this condo offers privacy, seclusion, and a picturesque water view. Abundant open parking within the complex adds to the convenience. Don’t miss out—schedule your viewing today! Delayed negotiations begin Tuesday May 28th at 2PM Read Less
Courtesy of RE/MAX Realty Group, Mark A. Melich, 585-719-3500.
Listing Snapshot
Days Online
23
Last Updated
Beds
2
Full Baths
1
Square Ft.
924
Lot Size
0.08 Acres
Year Built
1973
MLS Number
R1608801
Additional Details
Property Access
CityStreet
Appliances & Equipment
Dryer, Dishwasher, ElectricOven, ElectricRange, ElectricWaterHeater, Microwave, Refrigerator, Washer
Building
1 total stories, Built in 1973, Stories: 1, 924 sqft living area, 924 total building sqft, VinylSiding, CopperPlumbing, One, Balcony
Cooling
Zoned
Doors
SlidingDoors
Exterior Features
Balcony
Floors
Carpet, Tile, Varies
Garage
Attached garage, 1 garage space
Heating
Zoned, Baseboard, Electric
Home Owner's Association
Fee: $320, Fee Frequency: Monthly, CommonAreaMaintenance, CommonAreaInsurance, Insurance, MaintenanceStructure, ReserveFund, Sewer, SnowRemoval, Trash, Water
Interior Features
BreakfastBar, SeparateFormalLivingRoom, Pantry, SlidingGlassDoors
Lot
0.08 acres, Area: 0.08, Dimensions: 22X42, CulDeSac, NearPublicTransit, Rectangular, RectangularLot, ResidentialLot, Secluded
Parking
Assigned, Attached, Garage, OneSpace, GarageDoorOpener
Pets Policy
Yes
Property
Resale
Roof
Asphalt
Sewer
Connected
Taxes
Annual Amount: $2,560
Utilities
CircuitBreakers, CableAvailable, HighSpeedInternetAvailable, SewerConnected, WaterConnected
Windows
ThermalWindows
Find The Perfect Home
'VIP' Listing Search
Whenever a listing hits the market that matches your criteria you will be immediately notified.
Mortgage Calculator
Monthly Payment
$0
Bespoke Homes

Thank you for reaching out! I will be able to read this shortly and get ahold of you so we can chat.
~BespokePlease Select Date
Please Select Type
Similar Listings
Listing Information © New York State Alliance. All Rights Reserved.
Information herein is deemed reliable but not guaranteed and is provided exclusively for consumers personal, non-commercial use, and may not be used for any purpose other than to identify prospective properties consumers may be interested in purchasing.
Confirm your time
Fill in your details and we will contact you to confirm a time.

Find My Dream Home
Put an experts eye on your home search! You’ll receive personalized matches of results delivered direct to you.































