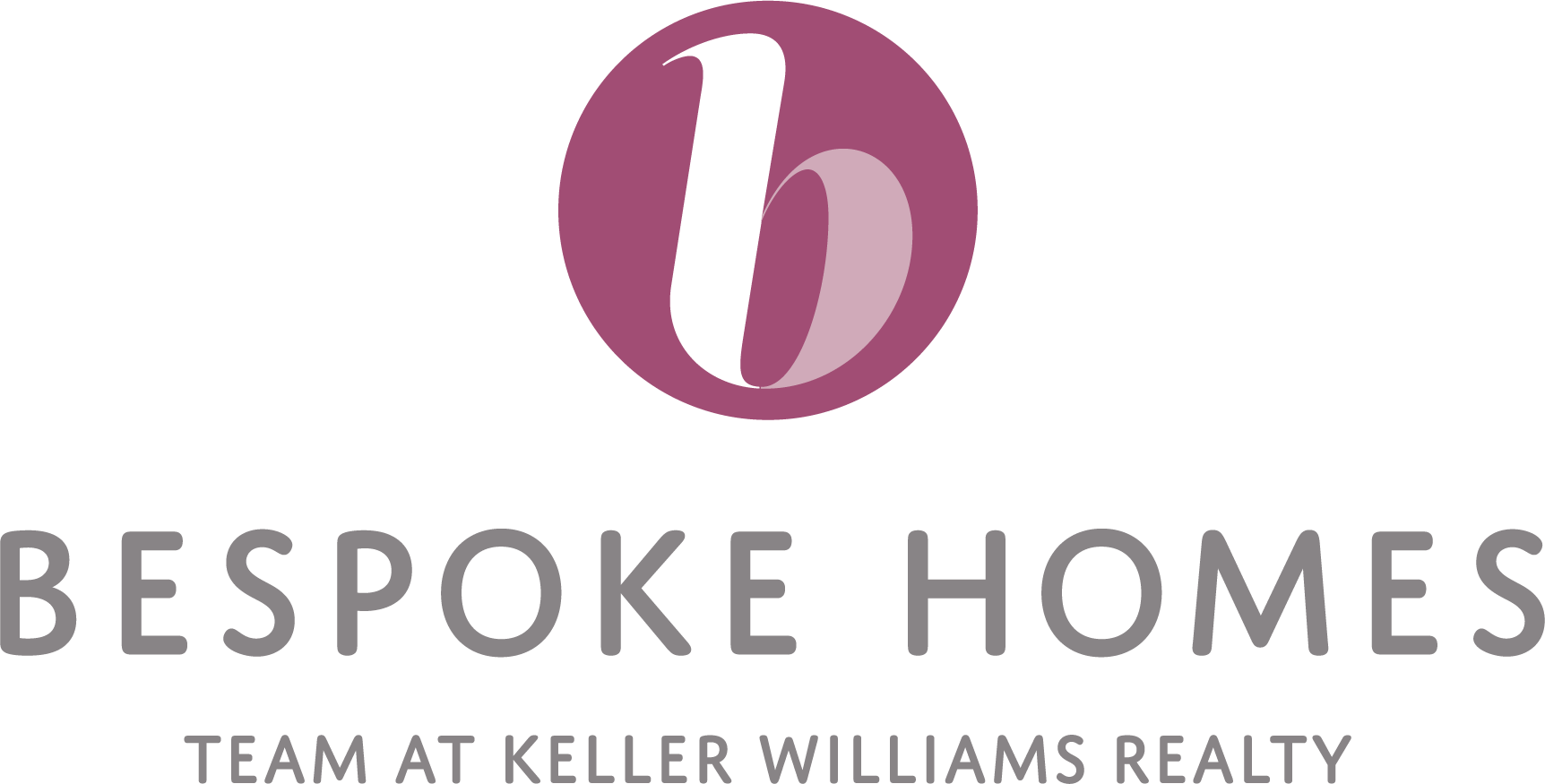1825 Turk Hill Road
Perinton, NY 14450
Beds
3
Baths
2
Square Ft.
1,620
$275,000
This spotlessly clean Ranch style home has it all! With 1620 sq ft, 3 bedrooms and 1.5 baths this home possesses a completely Open Floor Plan. Three years ago the home was completely transformed with renovations that include a New White Kitchen with all New Stainless Appliances and White Granite… Read More Countertops, two New Bathrooms, New Roof, New HVAC System and Hot Water Heater, many Newer Doors and Windows, New Floors, a New Garage and a New Double Wide Driveway with a convenient Turnaround. The Living Room, Kitchen, and Dining Room are completely open to each other, making this a wonderful place to entertain. The entire home is decorated with modern colors and finishes which are sure to please. All three bedrooms and the full bath are off of a charming foyer at the end of the home. The primary bedroom has a half bath of it's own. The large yard is equipped with an invisible fence which conveys with the property. The home has all new electric service and is served by low cost Fairport Electric. First showings begin on Thursday 05/15 at 9:00 am. All offers are due Tuesday 05/20 at 12:00 pm. Please allow 24 hours for response. Read Less
Courtesy of Howard Hanna, Christopher Schwer, 585-748-8484.
Listing Snapshot
Days Online
9
Last Updated
Beds
3
Full Baths
1
Partial Baths
1
Square Ft.
1,620
Lot Size
0.65 Acres
Year Built
1950
MLS Number
R1606103
Additional Details
Property Access
MainThoroughfare
Appliances & Equipment
Dryer, Dishwasher, ElectricOven, ElectricRange, ElectricWaterHeater, Disposal, Microwave, Refrigerator, WineCooler, Washer
Basement
Full, SumpPump
Building
1 total stories, Built in 1950, Stories: 1, 1,620 sqft living area, 1620 total building sqft, Ranch, Stone, VinylSiding, CopperPlumbing, One, Deck
Cooling
CentralAir
Doors
SlidingDoors
Exterior Features
BlacktopDriveway, Deck, Pool
Fireplaces
1 fireplace
Floors
CeramicTile, LuxuryVinyl, Varies
Foundation
Block
Garage
Attached garage, 2 garage spaces
Heating
Electric, ForcedAir
Interior Features
BreakfastBar, SeparateFormalDiningRoom, SeparateFormalLivingRoom, GraniteCounters, KitchenIsland, SlidingGlassDoors, BedroomOnMainLevel, BathInPrimaryBedroom, MainLevelPrimary
Laundry
MainLevel
Lot
28314 sqft, 0.65 acres, Area: 0.65, Dimensions: 100X283, Rectangular, RectangularLot
Parking
Attached, Garage, CircularDriveway, Driveway
Pool
AboveGround
Property
Resale
Roof
Asphalt, Architectural, Shingle
Sewer
Connected
Taxes
Annual Amount: $7,891
Utilities
CircuitBreakers, SewerConnected, WaterConnected
Find The Perfect Home
'VIP' Listing Search
Whenever a listing hits the market that matches your criteria you will be immediately notified.
Mortgage Calculator
Monthly Payment
$0
Bespoke Homes

Thank you for reaching out! I will be able to read this shortly and get ahold of you so we can chat.
~BespokePlease Select Date
Please Select Type
Similar Listings
Listing Information © New York State Alliance. All Rights Reserved.
Information herein is deemed reliable but not guaranteed and is provided exclusively for consumers personal, non-commercial use, and may not be used for any purpose other than to identify prospective properties consumers may be interested in purchasing.
Confirm your time
Fill in your details and we will contact you to confirm a time.

Find My Dream Home
Put an experts eye on your home search! You’ll receive personalized matches of results delivered direct to you.

































