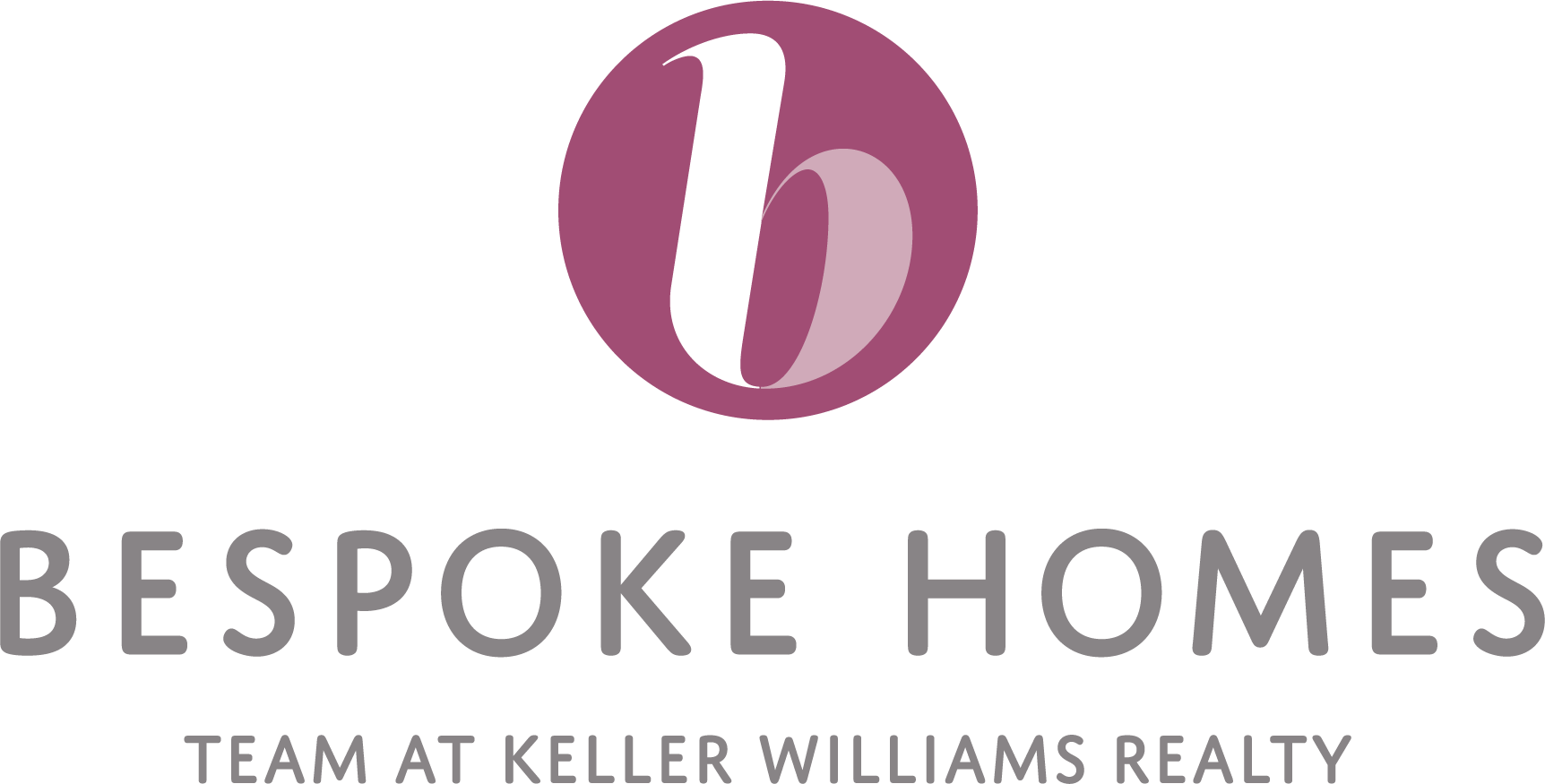$329,900
**Brand new to market** Welcome to this meticulously cared for home located in the desirable Brambleridge neighborhood, just minutes from the Village of Fairport and close to Xpressways, shopping, dining, parks, and more! Mature landscaping and blooming trees create a warm and inviting curb appeal! Step inside to find gleaming… Read More hardwood floors that flow throughout the main living areas. The spacious living room with abundant natural sunlight features a cozy fireplace and opens into a formal dining area, perfect for entertaining. The updated kitchen is a true highlight, boasting granite counters, an undermount sink, tile backsplash, and Energy Star appliances. An adjacent eat-in area with sliders leads out to a generous deck overlooking the private backyard. The first floor also includes a welcoming family room, a convenient powder room, and a versatile bedroom or home office complete with a beautifully updated full bath, ideal for guests or at-home office! Upstairs, you’ll find 3 large bedrooms and a second full bath, thoughtfully updated with today’s finishes! Enjoy the outdoors in your private, tree-lined backyard featuring a spacious deck and a 2.5-car detached garage with electric & heat, great for storage, hobbies, or extra parking. Green light is available, and Fairport Electric! Don’t miss your chance to own this move-in-ready gem in the heart of Fairport! Delayed negotiations until Tuesday 5/20 at 12pm. Read Less
Courtesy of Tru Agent Real Estate, Danielle M. Clement, 585-362-6810.
Listing Snapshot
Days Online
9
Last Updated
Beds
4
Full Baths
2
Partial Baths
1
Square Ft.
1,772
Lot Size
0.33 Acres
Year Built
1964
MLS Number
R1605845
Additional Details
Property Access
CityStreet
Appliances & Equipment
Dryer, Dishwasher, ElectricOven, ElectricRange, Disposal, GasWaterHeater, Microwave, Refrigerator, Washer
Basement
Full, SumpPump
Building
2 total stories, Built in 1964, Stories: 2, 1,772 sqft living area, 1772 total building sqft, Colonial, TwoStory, Brick, VinylSiding, CopperPlumbing, Two, Deck, Open, Porch
Cooling
Ductless, CentralAir
Doors
SlidingDoors
Exterior Features
BlacktopDriveway, Deck, FullyFenced
Fence
Full, PetFence
Fireplaces
1 fireplace
Floors
Hardwood, Laminate, Tile, Varies
Foundation
Block
Garage
2 garage spaces
Heating
Ductless, Gas, Baseboard, ForcedAir
Interior Features
CeilingFans, SeparateFormalDiningRoom, EntranceFoyer, EatInKitchen, SeparateFormalLivingRoom, GraniteCounters, SlidingGlassDoors, BedroomOnMainLevel, BathInPrimaryBedroom, ProgrammableThermostat
Laundry
InBasement
Lot
14375 sqft, 0.33 acres, Area: 0.33, Dimensions: 112X148, Rectangular, RectangularLot, ResidentialLot
Parking
Detached, Electricity, Garage, HeatedGarage, Driveway, GarageDoorOpener
Property
Resale
Roof
Asphalt
Sewer
Connected
Taxes
Annual Amount: $7,244
Utilities
CircuitBreakers, CableAvailable, HighSpeedInternetAvailable, SewerConnected, WaterConnected
Windows
ThermalWindows
Find The Perfect Home
'VIP' Listing Search
Whenever a listing hits the market that matches your criteria you will be immediately notified.
Mortgage Calculator
Monthly Payment
$0
Bespoke Homes

Thank you for reaching out! I will be able to read this shortly and get ahold of you so we can chat.
~BespokePlease Select Date
Please Select Type
Similar Listings
Listing Information © New York State Alliance. All Rights Reserved.
Information herein is deemed reliable but not guaranteed and is provided exclusively for consumers personal, non-commercial use, and may not be used for any purpose other than to identify prospective properties consumers may be interested in purchasing.
Confirm your time
Fill in your details and we will contact you to confirm a time.

Find My Dream Home
Put an experts eye on your home search! You’ll receive personalized matches of results delivered direct to you.
































