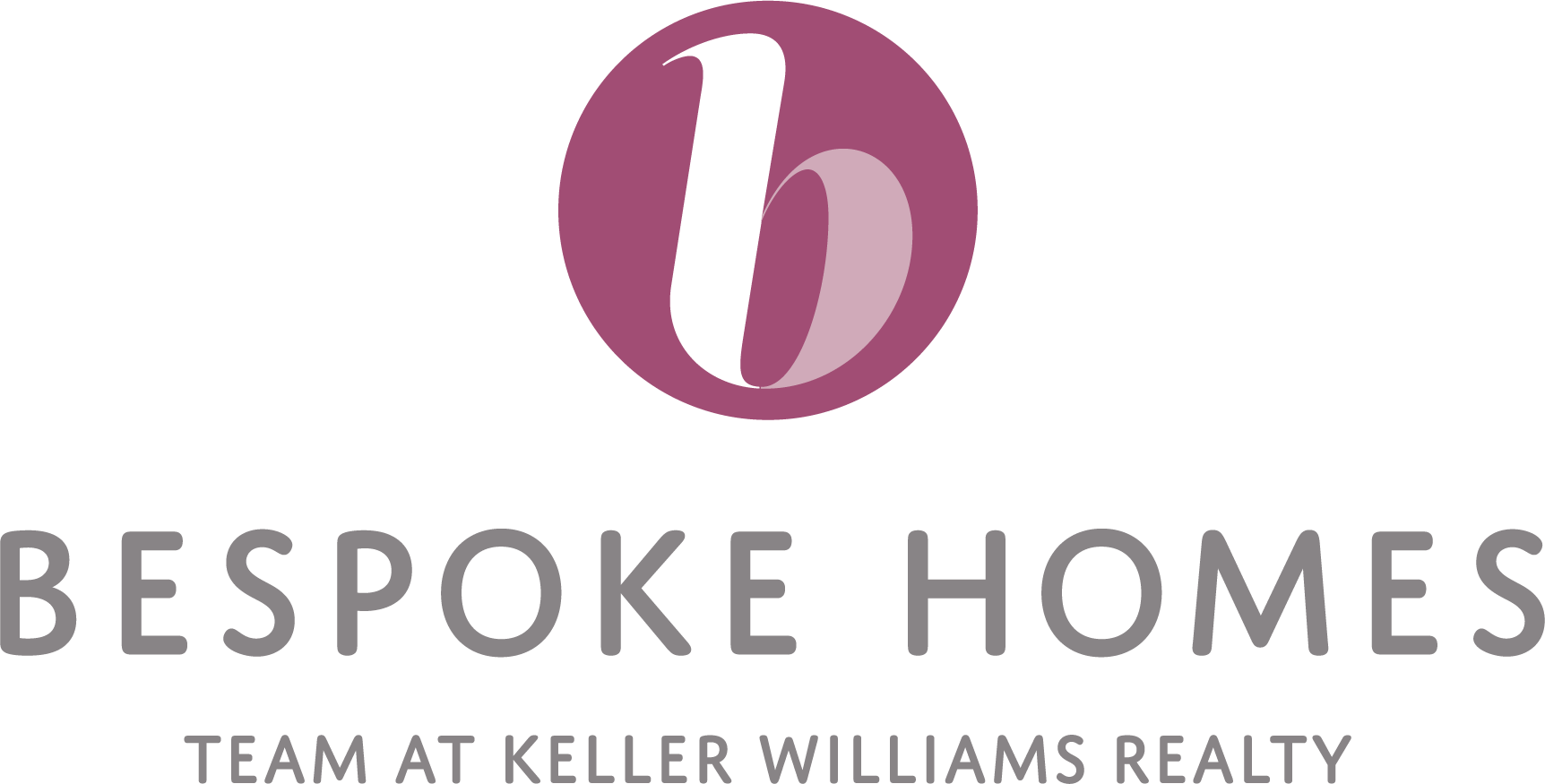$399,900
OPEN HOUSE(s): Saturday, 5/10 from 10:00am- 11:30am and for the ULTIMATE MOTHER'S DAY PRESENT- SUNDAY 5/11 from 10am-11:30am. Live in the heart of Fairport Village on one of its most desirable streets! This charming Tudor revival style blends timeless character with thoughtful updates and unbeatable walkability. Just steps… Read More from Main Street, the Erie Canal & all of the festivals, live music, shopping, and dining and entertainmnet—bike, walk, or paddle your way to fun year-round. Inside, enjoy 3–4 bedrooms, 1 full and 2 half baths (1 easily convertible to a 2nd full), a gourmet kitchen with granite, stainless appliances, and tile work (2019), plus a custom stone fireplace, hardwood floors, and large formal dining room, leaded glass doors . tons of CHARM. Sliding glass doors open to a stamped concrete patio (2018)—perfect for entertaining! Updates include newer windows, bath. Finished 3rd-floor retreat ideal as a 4th bedroom or office with 1/2 bath! Fairport Electric, and a tight-knit village vibe make this home a must see!! Negotiations begin on 5/13 @ 5:30pm POF with all offers, existing survey provided. DO NOT MISS OUT ON THIS ONE!! Read Less
Courtesy of RE/MAX Hometown Choice, Andrew M. Kachaylo, 585-738-7059.
Listing Snapshot
Days Online
4
Last Updated
Beds
4
Full Baths
1
Partial Baths
2
Square Ft.
1,940
Lot Size
0.25 Acres
Year Built
1929
MLS Number
R1605290
Additional Details
Property Access
CityStreet
Appliances & Equipment
ElectricWaterHeater, Refrigerator
Basement
Full
Building
3 total stories, Built in 1929, Stories: 3, 1,940 sqft living area, 1940 total building sqft, TwoStory, Tudor, CompositeSiding, WoodSiding, CopperPlumbing
Cooling
CentralAir
Doors
SlidingDoors
Exterior Features
BlacktopDriveway
Fireplaces
1 fireplace
Floors
Carpet, CeramicTile, Hardwood, Varies
Foundation
Block
Heating
Gas, ForcedAir
Interior Features
Attic, SeparateFormalDiningRoom, EntranceFoyer, SeparateFormalLivingRoom, GraniteCounters, SeeRemarks, SlidingGlassDoors, NaturalWoodwork
Laundry
InBasement
Lot
0.25 acres, Area: 0.25, Dimensions: 53X120, Rectangular, RectangularLot, ResidentialLot
Parking
NoGarage
Property
Resale
Sewer
Connected
Taxes
Annual Amount: $10,289
Utilities
CircuitBreakers, SewerConnected, WaterConnected
Windows
LeadedGlass
Find The Perfect Home
'VIP' Listing Search
Whenever a listing hits the market that matches your criteria you will be immediately notified.
Mortgage Calculator
Monthly Payment
$0
Bespoke Homes

Thank you for reaching out! I will be able to read this shortly and get ahold of you so we can chat.
~BespokePlease Select Date
Please Select Type
Similar Listings
Listing Information © New York State Alliance. All Rights Reserved.
Information herein is deemed reliable but not guaranteed and is provided exclusively for consumers personal, non-commercial use, and may not be used for any purpose other than to identify prospective properties consumers may be interested in purchasing.
Confirm your time
Fill in your details and we will contact you to confirm a time.

Find My Dream Home
Put an experts eye on your home search! You’ll receive personalized matches of results delivered direct to you.







































