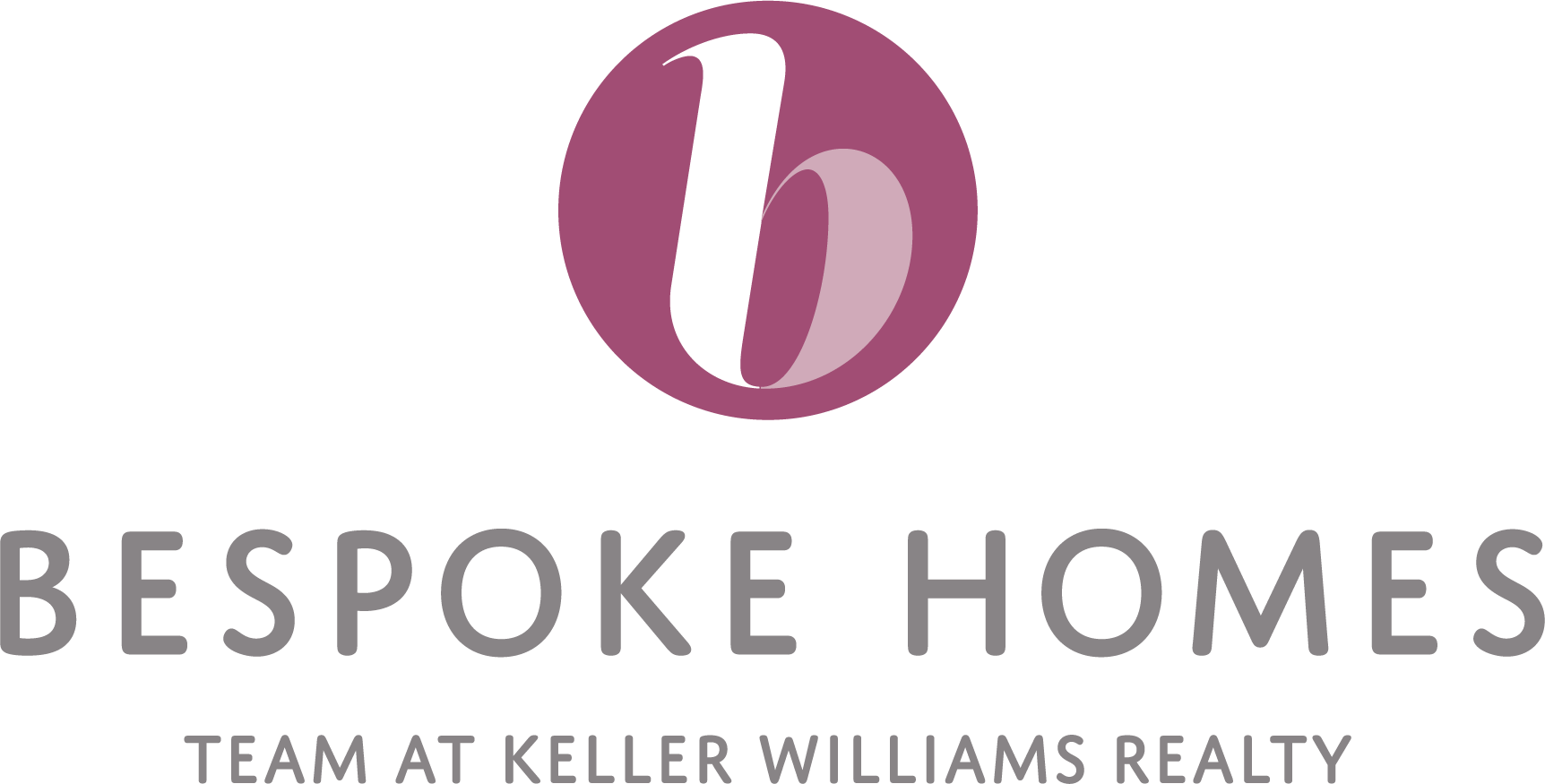$449,900
Welcome to 26 Princeton Lane, a gorgeous Fairport home offering over 2,600 square feet of living space. This property truly has it all! Featuring a two-story foyer, an open-concept design filled with natural light, and 4 spacious bedrooms with 2.5 bathrooms. The home also includes a charming sunroom and a… Read More basement that’s perfect for entertaining. Not included in the listed square footage is an additional 800 square feet in the fully finished walkout basement. In the basement you will find a bar, theater room, storage, and area perfect for a home gym or play space! A first floor laundry also helps make your daily chores that much easier! You'll appreciate the peace of mind that comes with numerous updates, including new hardwood floors and carpets (2018), hot water tank (2018), kitchen appliances (2018), furnace (2019), tear-off roof (2020), Trex deck (2021), kitchen counters and backsplash (2021), new driveway (2023), landscaping and grading (2024), and upgrades to the electrical outlets, circuit breaker, surge protector, and hardwired smoke detectors (2025). Additionally, the first-floor laundry now features a new washer and dryer (2025). Open house Saturday 4/5 1PM-3PM Offers due Monday 4/7 @12PM Read Less
Courtesy of Tru Agent Real Estate, Robert J. Graham V, 585-362-6810.
Listing Snapshot
Days Online
24
Last Updated
Beds
4
Full Baths
2
Partial Baths
1
Square Ft.
2,546
Lot Size
0.37 Acres
Year Built
1998
MLS Number
R1596848
Additional Details
Property Access
CityStreet
Appliances & Equipment
Dryer, Dishwasher, ExhaustFan, GasCooktop, Disposal, GasWaterHeater, Microwave, Refrigerator, RangeHood, Washer
Basement
Full, Finished, SumpPump
Building
2 total stories, Built in 1998, Stories: 2, 2,546 sqft living area, 2546 total building sqft, Colonial, VinylSiding, PexPlumbing, Two, Covered, Deck, Porch
Cooling
CentralAir
Doors
SlidingDoors
Exterior Features
BlacktopDriveway, Deck, PrivateYard, SeeRemarks
Fireplaces
1 fireplace
Floors
Carpet, Hardwood, Varies
Foundation
Block
Garage
Attached garage, 2 garage spaces
Heating
Gas, ForcedAir
Interior Features
CeilingFans, Den, SeparateFormalDiningRoom, EntranceFoyer, EatInKitchen, SeparateFormalLivingRoom, GraniteCounters, GreatRoom, KitchenIsland, KitchenFamilyRoomCombo, Pantry, SlidingGlassDoors, Storage, Skylights, Bar, BathInPrimaryBedroom
Laundry
MainLevel
Lot
16117 sqft, 0.37 acres, Area: 0.37, Dimensions: 90X180, Greenbelt, Rectangular, ResidentialLot
Energy Saving
Appliances, Hvac, Windows
Parking
Attached, Garage, GarageDoorOpener
Property
Resale
Roof
Architectural, Shingle
Sewer
Connected
Taxes
Annual Amount: $11,682
Utilities
CircuitBreakers, CableAvailable, ElectricityAvailable, HighSpeedInternetAvailable, SewerConnected, WaterConnected
Windows
Skylights, StormWindows, ThermalWindows
Find The Perfect Home
'VIP' Listing Search
Whenever a listing hits the market that matches your criteria you will be immediately notified.
Mortgage Calculator
Monthly Payment
$0
Bespoke Homes

Thank you for reaching out! I will be able to read this shortly and get ahold of you so we can chat.
~BespokePlease Select Date
Please Select Type
Similar Listings
Listing Information © New York State Alliance. All Rights Reserved.
Information herein is deemed reliable but not guaranteed and is provided exclusively for consumers personal, non-commercial use, and may not be used for any purpose other than to identify prospective properties consumers may be interested in purchasing.
Confirm your time
Fill in your details and we will contact you to confirm a time.

'VIP' Property Search
Put an experts eye on your home search! You’ll receive personalized matches of results delivered direct to you.













































