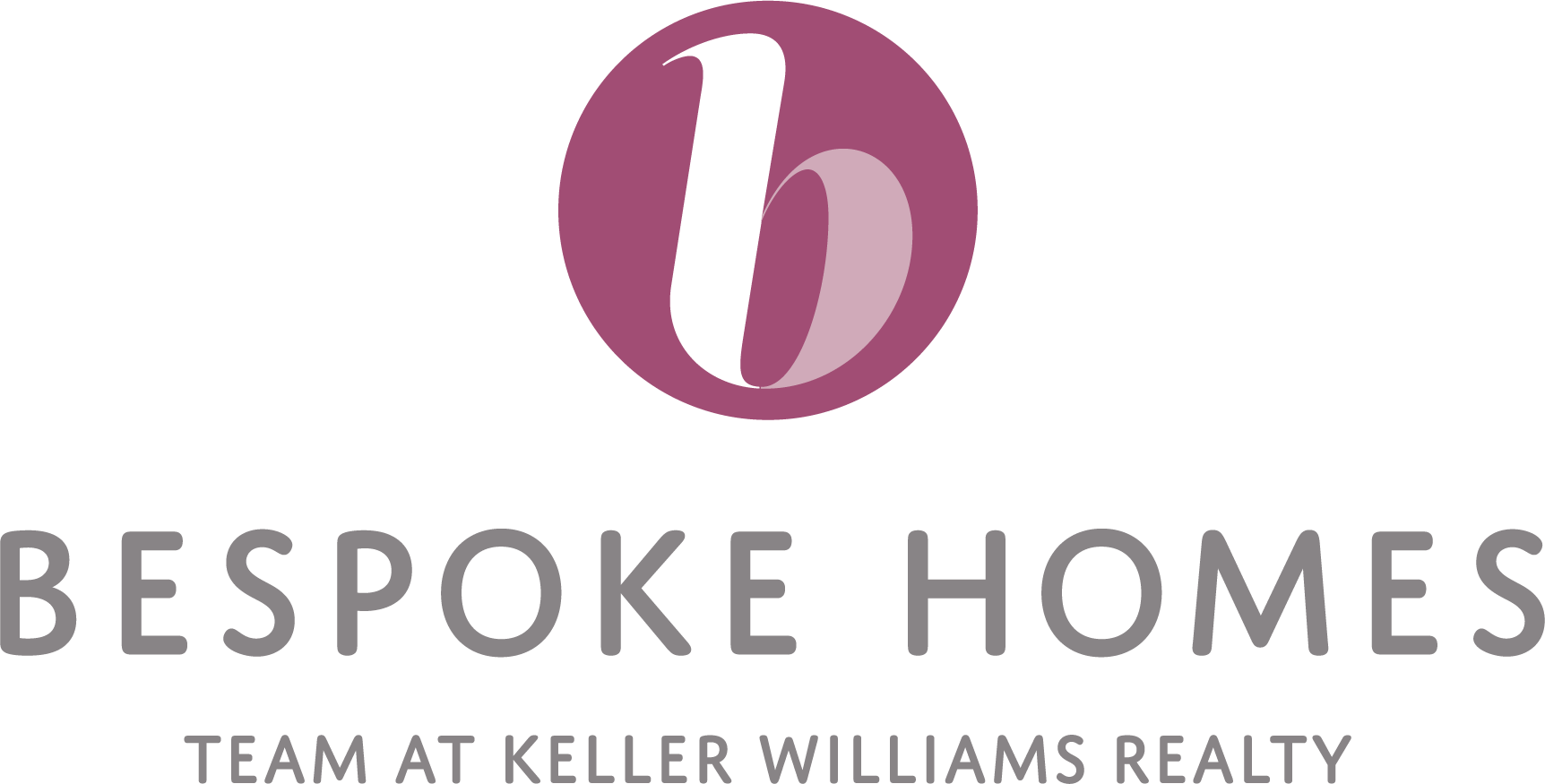$419,900
INCREDIBLE 1996 built 4Bd, 3.5Ba Colonial on OVER AN ACRE Lot plus WALK to Canal & Perinton Park! What more could you want! HUGE Kitchen with breakfast bar, gas stove and stainless steel appliances overlooks Great room seating area. Eat-in area of Kitchen provides a pantry and has sliding… Read More glass door to spacious deck overlooking beautiful wooded lot! 1st Floor Laundry! Formal Dining Room and Living Room with charming passthroughs encourages entertaining! Primary Suite with Walk-In Shower, dual sinks and double closets is highlighted by chair rail and plush carpeting. 3 Additional spacious bedrooms, 2nd Floor Full Bath and linen closet rounds out the Second Floor. FULL DRY Basement with glass block windows has walk-out to the 2 car garage plus a FULL Bath with walk-in shower. Easily could be finished for additional rec/flex space! Hardwoods and tile floors throughout first level for easy cleaning. 2 Car Attached garage. Vinyl siding for easy outdoor maintenance. Backyard is fully fenced with HUGE remainder of the 1.2 acre lot behind you for privacy galore! (Lot extends through all the trees to the backyards of houses on Pioneer Dr). Just a ½ mile walk to the Canal and Perinton Park! Fairport Electric! Fairport Schools! GREENLIGHT Internet available! Offers are due Thursday 4/10 at 12pm. Public Open House Sunday 4/6 from 1-3pm! Read Less
Courtesy of Howard Hanna, Stephen E. Wrobbel, 585-734-2583.
Listing Snapshot
Days Online
23
Last Updated
Beds
4
Full Baths
3
Partial Baths
1
Square Ft.
2,100
Lot Size
1.2 Acres
Year Built
1996
MLS Number
R1596086
Additional Details
Appliances & Equipment
Dryer, Dishwasher, Disposal, GasOven, GasRange, GasWaterHeater, Microwave, Refrigerator, Washer
Basement
Full, PartiallyFinished, WalkOutAccess, SumpPump
Building
2 total stories, Built in 1996, Stories: 2, 2,100 sqft living area, 2100 total building sqft, Colonial, TwoStory, VinylSiding, CopperPlumbing, PexPlumbing, Two, Open, Porch
Cooling
CentralAir
Doors
SlidingDoors
Exterior Features
BlacktopDriveway, FullyFenced, PrivateYard, SeeRemarks
Fence
Full
Floors
Carpet, Hardwood, Tile, Varies
Foundation
Block
Garage
Attached garage, 2 garage spaces
Heating
Gas, Electric, ForcedAir
Interior Features
BreakfastBar, Den, SeparateFormalDiningRoom, EntranceFoyer, EatInKitchen, SeparateFormalLivingRoom, KitchenFamilyRoomCombo, LivingDiningRoom, Pantry, SlidingGlassDoors
Laundry
MainLevel
Lot
52272 sqft, 1.2 acres, Area: 1.2, Rectangular, Wooded
Parking
Attached, Garage, CircularDriveway, GarageDoorOpener
Property
Resale
Roof
Asphalt, Shingle
Sewer
SepticTank
Taxes
Annual Amount: $9,029
Utilities
CircuitBreakers, HighSpeedInternetAvailable, WaterConnected
Windows
ThermalWindows
Find The Perfect Home
'VIP' Listing Search
Whenever a listing hits the market that matches your criteria you will be immediately notified.
Mortgage Calculator
Monthly Payment
$0
Bespoke Homes

Thank you for reaching out! I will be able to read this shortly and get ahold of you so we can chat.
~BespokePlease Select Date
Please Select Type
Similar Listings
Listing Information © New York State Alliance. All Rights Reserved.
Information herein is deemed reliable but not guaranteed and is provided exclusively for consumers personal, non-commercial use, and may not be used for any purpose other than to identify prospective properties consumers may be interested in purchasing.
Confirm your time
Fill in your details and we will contact you to confirm a time.

'VIP' Property Search
Put an experts eye on your home search! You’ll receive personalized matches of results delivered direct to you.






























