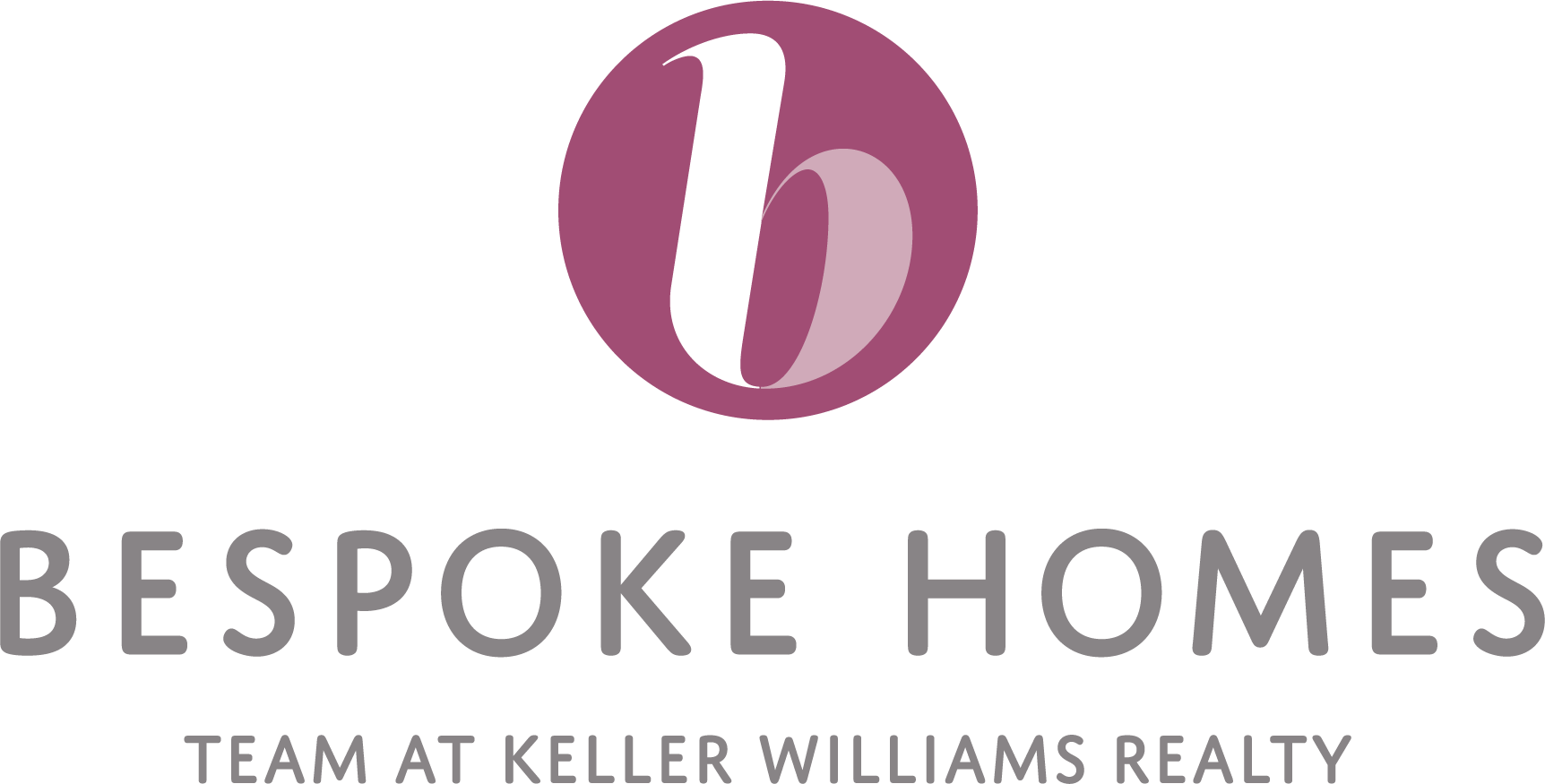$449,900
AMAZING 4Bd, 3Ba Cape Cod right in the Heart of the Village of Fairport!! You will immediately be impressed when you enter with the classic feel enhanced with modern updates. Foyer opens to the formal dining room complete with gas fireplace and hardwood floors perfect for entertaining!! French doors lead… Read More into the Centerpiece of the home, the GORGEOUS Modern Eat-in Kitchen with Granite countertops, matching LG Stainless appliances, Wine Chiller, Oak cabinets and Tile backsplash. Also features a large center island complete with a Farmhouse sink, Breakfast bar, Built-in Microwave drawer, & Oak pillars. If you ever choose to leave the stunning kitchen, you will find a classic Living room, a Family room with a sliding glass door leading to the back deck, and a full bath. The second floor offers a cozy sitting area in the main hall, 3 Additional bedrooms, a 3rd full bath and lots of hidden storage. Second floor Laundry Room! The primary suite features a full bath and wall to wall carpet and check out the Skylight! Fully fenced back yard includes a spacious deck for relaxing or entertaining on beautiful summer nights!! Full basement offers lots of storage space.…Fairport Electric!! Fairport Schools!! Walking distance to the Erie Canal, Parks, and all of the shops & Restaurants that the Popular Village of Fairport has to offer!! This is the One!!! FIRST SHOWINGS at Public Open House Thursday 4/3 at 4:30-6pm. Delayed Negotiations due by Wednesday 4/9 at 1pm. Public Open House Saturday 4/5 from 11am-1pm! Read Less
Courtesy of Howard Hanna, Stephen E. Wrobbel, 5857342583.
Listing Snapshot
Days Online
24
Last Updated
Beds
4
Full Baths
3
Square Ft.
2,355
Lot Size
0.25 Acres
Year Built
1948
MLS Number
R1596081
Additional Details
Lot
10890 sqft, 0.25 acres, Area: 0.25, Dimensions: 60X159, Rectangular, ResidentialLot
Property Access
CityStreet
Appliances & Equipment
Dryer, Dishwasher, ElectricWaterHeater, GasOven, GasRange, Microwave, Refrigerator, TrashCompactor, WineCooler, Washer
Basement
Full
Building
1 total stories, Built in 1948, 2,355 sqft living area, 2355 total building sqft, CapeCod, TwoStory, VinylSiding, CopperPlumbing, Deck
Doors
SlidingDoors
Exterior Features
BlacktopDriveway, Deck, FullyFenced
Fence
Full
Fireplaces
1 fireplace
Floors
Carpet, Hardwood, SeeRemarks, Tile, Varies, Vinyl
Foundation
Block
Garage
Attached garage, 1 garage space
Heating
Electric, Baseboard
Interior Features
BreakfastBar, CeilingFans, SeparateFormalDiningRoom, EatInKitchen, SeparateFormalLivingRoom, GraniteCounters, SlidingGlassDoors, Skylights
Laundry
UpperLevel
Parking
Attached, Garage, GarageDoorOpener
Property
Resale
Roof
Asphalt, Shingle
Sewer
Connected
Taxes
Annual Amount: $10,861
Utilities
CircuitBreakers, CableAvailable, SewerConnected, WaterConnected
Windows
Skylights, ThermalWindows
Find The Perfect Home
'VIP' Listing Search
Whenever a listing hits the market that matches your criteria you will be immediately notified.
Mortgage Calculator
Monthly Payment
$0
Bespoke Homes

Thank you for reaching out! I will be able to read this shortly and get ahold of you so we can chat.
~BespokePlease Select Date
Please Select Type
Similar Listings
Listing Information © New York State Alliance. All Rights Reserved.
Information herein is deemed reliable but not guaranteed and is provided exclusively for consumers personal, non-commercial use, and may not be used for any purpose other than to identify prospective properties consumers may be interested in purchasing.
Confirm your time
Fill in your details and we will contact you to confirm a time.

'VIP' Property Search
Put an experts eye on your home search! You’ll receive personalized matches of results delivered direct to you.

































