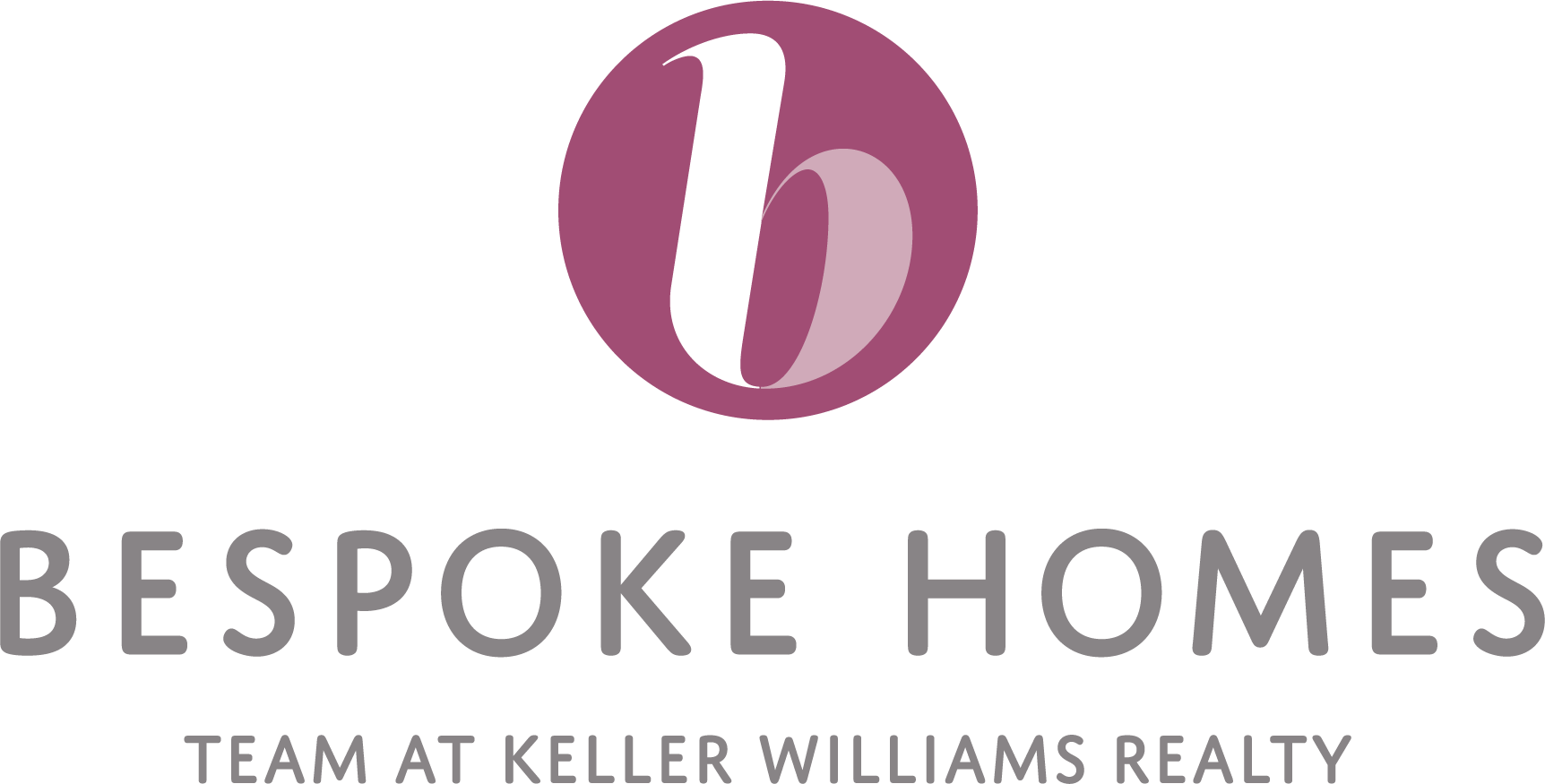2555 Turk Hill Rd Road
Perinton, NY 14564
Beds
2
Baths
2
Square Ft.
1,953
$359,900
This authentic mid-century ranch, designed by renowned local architect Don Hershey, is a true gem! Nestled on 2.03 wooded acres, this 2-bedroom, 2-bath home offers 1,953 sq. ft. of thoughtfully designed space, with stunning views and timeless character. Signature Hershey features shine throughout, including a striking two-story foyer, high beamed… Read More ceilings, and expansive windows that bring the outdoors in with a bright open design. The great room, complete with a fireplace, flows seamlessly into the dining area, which features a built-in wet bar and storage cabinet—perfect for entertaining. The kitchen stays true to its mid-century roots while incorporating modern updates for everyday convenience. The spacious primary suite is filled with original built-ins and offers plenty of storage, plus a private ensuite bath. Downstairs, the lower level includes a two-car garage and a semi-finished basement space that could easily transform into a media room, studio, or home office. Outside, enjoy a peaceful, wooded setting with a serene outdoor entertaining area—ideal for soaking in nature and unwinding. Delayed negotiations begin 4/16/25. Read Less
Courtesy of Keller Williams Realty Greater Rochester, Jay L Sackett, 585-721-7680.
Listing Snapshot
Days Online
16
Last Updated
Beds
2
Full Baths
2
Square Ft.
1,953
Lot Size
2.03 Acres
Year Built
1973
MLS Number
R1592364
Additional Details
Property Access
CityStreet
Appliances & Equipment
DoubleOven, Dryer, Dishwasher, ElectricCooktop, ElectricWaterHeater, Disposal, Refrigerator, Washer
Basement
Full, PartiallyFinished, SumpPump
Building
1 total stories, Built in 1973, Stories: 1, 1,953 sqft living area, 1953 total building sqft, Ranch, AtticCrawlHatchwaysInsulated, Cedar, CopperPlumbing, One, Balcony, Patio
Cooling
CentralAir
Doors
SlidingDoors
Exterior Features
BlacktopDriveway, Balcony, Patio, PropaneTankOwned
Fireplaces
1 fireplace
Floors
Carpet, CeramicTile, Laminate, Varies
Foundation
Block
Garage
Attached garage, 2 garage spaces
Heating
Oil, Electric, ForcedAir
Interior Features
WetBar, CathedralCeilings, SeparateFormalDiningRoom, EntranceFoyer, SeparateFormalLivingRoom, GreatRoom, KitchenIsland, LivingDiningRoom, Pantry, SlidingGlassDoors, SolidSurfaceCounters, WindowTreatments, BedroomOnMainLevel, BathInPrimaryBedroom, MainLevelPrimary, PrimarySuite
Laundry
MainLevel
Lot
88427 sqft, 2.03 acres, Area: 2.03, Dimensions: 420X309, CornerLot, IrregularLot, ResidentialLot, Wooded
Parking
Attached, Electricity, Garage, CircularDriveway, GarageDoorOpener
Property
Sheds, Storage, Resale
Roof
Asphalt
Security Features
SecuritySystemOwned
Sewer
SepticTank
Taxes
Annual Amount: $11,533
Utilities
CircuitBreakers, CableAvailable, HighSpeedInternetAvailable, WaterAvailable
Windows
Drapes
Find The Perfect Home
'VIP' Listing Search
Whenever a listing hits the market that matches your criteria you will be immediately notified.
Mortgage Calculator
Monthly Payment
$0
Bespoke Homes

Thank you for reaching out! I will be able to read this shortly and get ahold of you so we can chat.
~BespokePlease Select Date
Please Select Type
Similar Listings
Listing Information © New York State Alliance. All Rights Reserved.
Information herein is deemed reliable but not guaranteed and is provided exclusively for consumers personal, non-commercial use, and may not be used for any purpose other than to identify prospective properties consumers may be interested in purchasing.
Confirm your time
Fill in your details and we will contact you to confirm a time.

'VIP' Property Search
Put an experts eye on your home search! You’ll receive personalized matches of results delivered direct to you.


















































