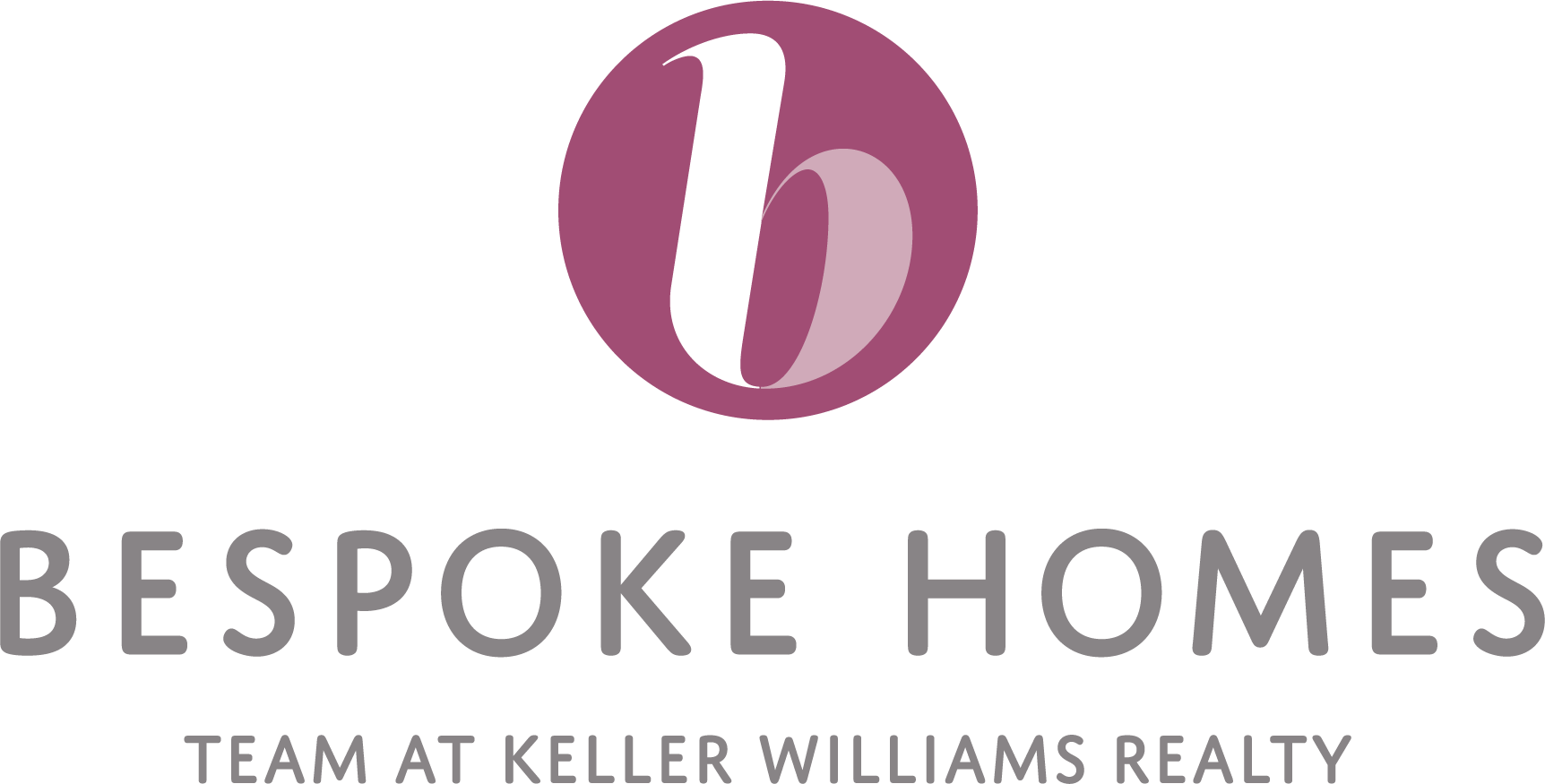3 Glen Eagle Way
Perinton, NY 14450
Beds
3
Baths
3
Square Ft.
2,158
$529,900
WHY BUILD? When you can soon enjoy this meticulously custom built 3 Bedroom 2.5 Bath Home. Detailed exterior with Brick and no maintenance siding. Drive up the Concrete Driveway into the Oversized garage with large built-in Storage Closet ,water service, plus two service doors. Covered Front Porch enters into Foyer… Read More with Double Closet. Entertain in the Dining Room then Retreat to the Bright spacious Living Room with Gas Fireplace! Huge Cook's Kitchen with Beautiful Hickory Cabinets plus detailed built-in wall pantry in addition to separate Pantry/closet. Gas Cooktop. Large Custom Shaped island. Bright Spacious Dining Area with windows on three sides looking out onto deep landscaped yard. Three season Room has large sliding Glass Doors, Skylight and Tile Floor. Enjoy outdoor Dining on the adjacent Paver Patio with charming Pergola covered with vines! Primary Bedroom has Walk-in Closet and Bath. Two additional Bedrooms are serviced by full Bath. One could be used as an office! Laundry with Washer and Dryer is very convenient to Bedrooms! Powder Room and closet are conveniently located located off entrance hall from the garage. Enjoy the beautiful yard and Custom Built Garden Shed (10’x14’) with windows for natural light. Hot Water Tank replaced 6/2023. Anderson Windows. Fairport Electric. Metrose Built. Penfield Schools. Minutes to Penfield Wegmans AND Fairport Village! HURRY!!! Delayed Negotiations Begin Tuesday at 1:00 Read Less
Courtesy of Howard Hanna, Barbara A. Lombardo, 585-389-4083.
Listing Snapshot
Days Online
34
Last Updated
Beds
3
Full Baths
2
Partial Baths
1
Square Ft.
2,158
Lot Size
0.59 Acres
Year Built
2000
MLS Number
R1588891
Additional Details
Property Access
CityStreet
Appliances & Equipment
ConvectionOven, Dryer, Dishwasher, ElectricOven, ElectricRange, GasCooktop, Disposal, GasWaterHeater, Microwave, Refrigerator, Washer, Humidifier, WaterSoftenerOwned
Basement
Full, SumpPump
Building
1 total stories, Built in 2000, Stories: 1, 2,158 sqft living area, 2158 total building sqft, Ranch, AluminumSiding, AtticCrawlHatchwaysInsulated, Brick, VinylSiding, CopperPlumbing, One, Covered, Patio, Porch
Cooling
CentralAir
Doors
SlidingDoors
Accessibility Features
NoStairs, AccessibleDoors
Exterior Features
ConcreteDriveway, Patio, PrivateYard, SeeRemarks
Fireplaces
1 fireplace
Floors
Carpet, Tile, Varies
Foundation
Block
Garage
Attached garage, 2 garage spaces
Heating
Gas, Electric, ForcedAir
Interior Features
SeparateFormalDiningRoom, EntranceFoyer, EatInKitchen, KitchenIsland, Pantry, PullDownAtticStairs, SlidingGlassDoors, SolidSurfaceCounters, Skylights, NaturalWoodwork, WindowTreatments, BathInPrimaryBedroom
Laundry
MainLevel
Lot
25700 sqft, 0.59 acres, Area: 0.59, Dimensions: 208X227, IrregularLot, ResidentialLot
Energy Saving
Appliances, Windows
Parking
Attached, Garage, Storage, WaterAvailable, Driveway, GarageDoorOpener
Property
Sheds, Storage, Resale
Roof
Asphalt
Sewer
Connected
Taxes
Annual Amount: $12,281
Utilities
CircuitBreakers, CableAvailable, ElectricityConnected, HighSpeedInternetAvailable, SewerConnected, WaterConnected
Windows
Drapes, Skylights, ThermalWindows
Find The Perfect Home
'VIP' Listing Search
Whenever a listing hits the market that matches your criteria you will be immediately notified.
Mortgage Calculator
Monthly Payment
$0
Bespoke Homes

Thank you for reaching out! I will be able to read this shortly and get ahold of you so we can chat.
~BespokePlease Select Date
Please Select Type
Similar Listings
Listing Information © New York State Alliance. All Rights Reserved.
Information herein is deemed reliable but not guaranteed and is provided exclusively for consumers personal, non-commercial use, and may not be used for any purpose other than to identify prospective properties consumers may be interested in purchasing.
Confirm your time
Fill in your details and we will contact you to confirm a time.

'VIP' Property Search
Put an experts eye on your home search! You’ll receive personalized matches of results delivered direct to you.













































