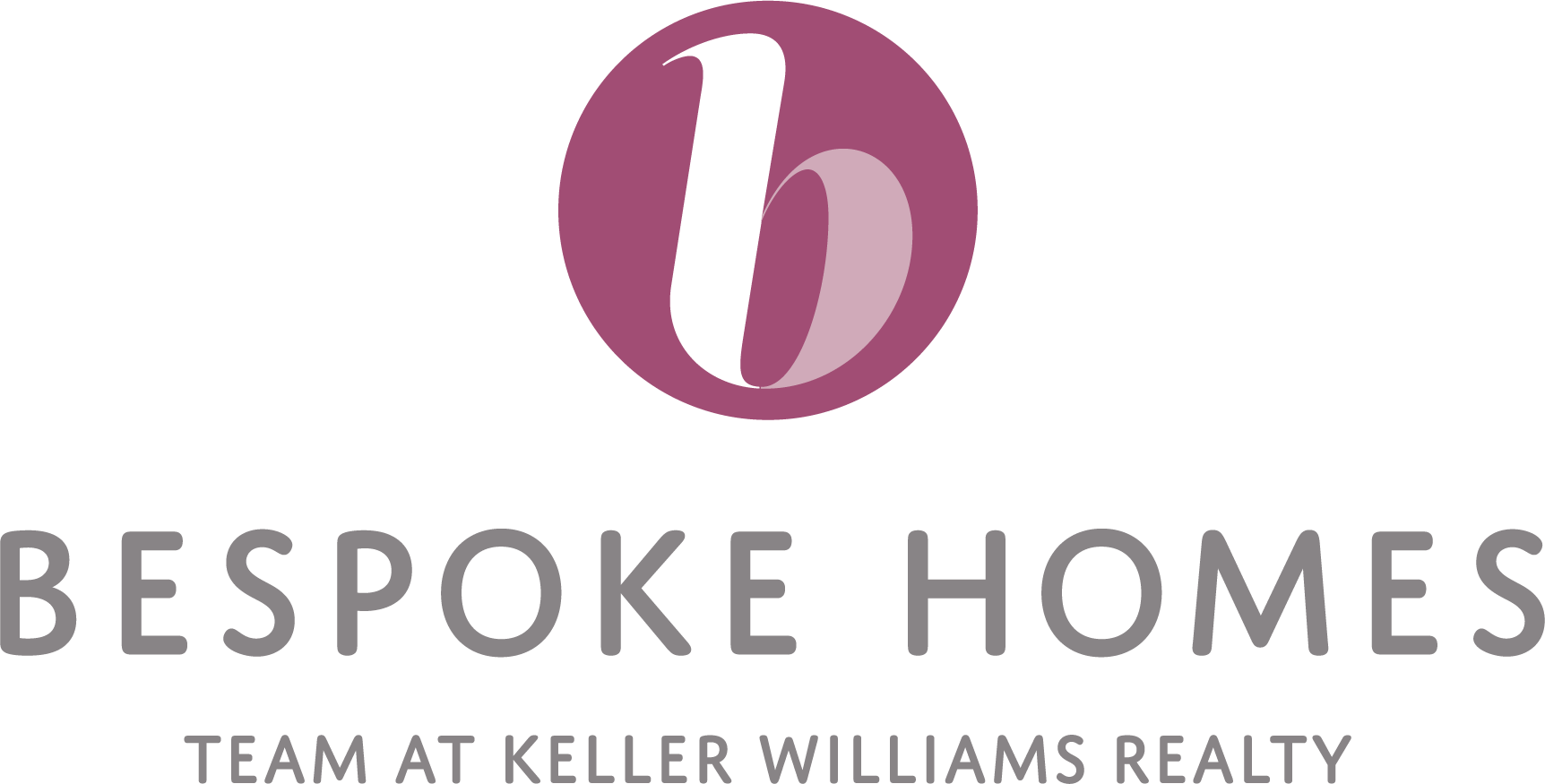$1,399,000
Welcome to 7 Beauclaire Lane—an exceptional Tudor-style estate nestled on a private, professionally landscaped acre in the prestigious Beaumont Estates neighborhood. This meticulously maintained 6,500 +/- sq ft residence offers the perfect blend of timeless elegance and modern comfort, with custom details and luxury finishes throughout. Step into… Read More a breathtaking two-story foyer that sets the tone for the rest of the home, featuring soaring ceilings, custom crown and trim work, and transom-topped windows that flood the space with natural light. The expansive layout includes 5 bedrooms, a private office with a closet that can serve as a 6th bedroom, and 5.5 beautifully appointed bathrooms. The heart of the home is a chef’s dream—an open-concept kitchen with solid cherry cabinetry, solid surface countertops, luxury appliances, and a sunlit garden room just off the kitchen for additional space to relax or entertain. The adjoining family room features a grand two-story gas fireplace, creating a warm and inviting space for gatherings. Entertain with ease thanks to the second full kitchen and a spacious in-law suite on the walkout lower level, complete with a fitness room, private living quarters and an additional gas fireplace. Outdoor living is just as impressive, with composite decking, a Kohler awning, and serene views of lush greenery, accented by indirect lighting and mature landscaping. The tiled garage, updated HVAC, new doors, and a roof with a lifetime warranty ensure peace of mind and lasting value. Located in the highly desirable Fairport Electric district, this home is a rare opportunity to own one of Beaumont Estates’ finest properties—where craftsmanship, space, and setting come together in perfect harmony. Public Record Square Footage = 4,546 Matterport Floor Plan Square Footage (including lower level) = 6,559 Read Less
Courtesy of Rocky Point WNY LLC, Shane Dobesh, 716-407-3070.
Listing Snapshot
Days Online
10
Last Updated
Property Type
Single Family Residence
Beds
5
Full Baths
5
Partial Baths
1
Square Ft.
4,546
Lot Size
1 Acres
Year Built
1992
MLS Number
B1622940
Additional Details
Property Access
CityStreet
Appliances & Equipment
AppliancesNegotiable, BuiltInRange, BuiltInOven, Dryer, Dishwasher, ElectricCooktop, ElectricWaterHeater, Disposal, Microwave, Refrigerator, Washer, Intercom
Basement
Full, Finished, WalkOutAccess, SumpPump
Building
3 total stories, Built in 1992, Stories: 3, 4,546 sqft living area, 4546 total building sqft, Contemporary, Colonial, Tudor, Traditional, Brick, Stucco, WoodSiding, Balcony, Covered, Deck, Patio, Porch
Cooling
Ductless, CentralAir, Zoned
Doors
SlidingDoors
Exterior Features
Awnings, BlacktopDriveway, Balcony, Deck, SprinklerIrrigation, Patio, PrivateYard, SeeRemarks
Fireplaces
2 fireplaces
Floors
Carpet, Hardwood, Tile, Varies
Foundation
Block
Garage
Attached garage, 3 garage spaces
Heating
Ductless, Electric, Gas, Zoned, ForcedAir
Interior Features
CeilingFans, CathedralCeilings, CentralVacuum, Den, EntranceFoyer, EatInKitchen, SeparateFormalLivingRoom, GreatRoom, HomeOffice, Intercom, KitchenIsland, KitchenFamilyRoomCombo, SeeRemarks, SlidingGlassDoors, SecondKitchen, Storage, SolidSurfaceCounters, Skylights, BedroomOnMainLevel, InLawFloorplan, BathInPrimaryBedroom
Laundry
MainLevel
Lot
43602 sqft, 1 acre, Area: 1, Dimensions: 169X258, Rectangular, RectangularLot, ResidentialLot
Parking
Attached, Garage, WaterAvailable, GarageDoorOpener
Property
Resale
Roof
Shingle, SeeRemarks
Security Features
SecuritySystemOwned
Sewer
Connected
Taxes
Annual Amount: $25,520
Utilities
HighSpeedInternetAvailable, SewerConnected, WaterConnected
Windows
Skylights
Find The Perfect Home
'VIP' Listing Search
Whenever a listing hits the market that matches your criteria you will be immediately notified.
Mortgage Calculator
Monthly Payment
$0
Bespoke Homes

Thank you for reaching out! I will be able to read this shortly and get ahold of you so we can chat.
~BespokePlease Select Date
Please Select Type
Listing Information © New York State Alliance. All Rights Reserved.
Information herein is deemed reliable but not guaranteed and is provided exclusively for consumers personal, non-commercial use, and may not be used for any purpose other than to identify prospective properties consumers may be interested in purchasing.
Confirm your time
Fill in your details and we will contact you to confirm a time.

Find My Dream Home
Put an experts eye on your home search! You’ll receive personalized matches of results delivered direct to you.

















































